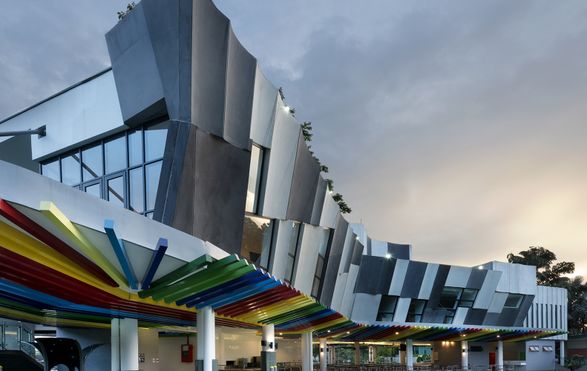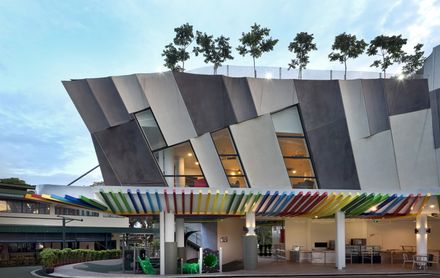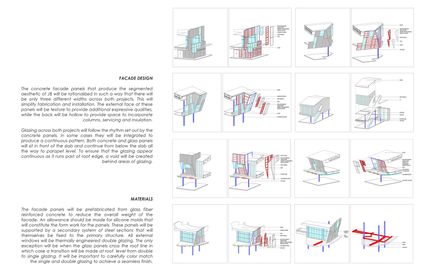
Alice Smith School Jalan Bellamy
ARCHITECT
Ip.Lcw, mvs architects
CATEGORY
School
LOCATION
Kuala lumpur, malaysia
AREA
815.0 sqm
PROJECT YEAR
2015
PHOTOGRAPHS
Lin ho photography
Text description provided by architect.
The project arises from an educational and development plan for Alice Smith School - a British international school in Kuala Lumpur, Malaysia.
Through this development, the master-plan was designed to carefully phase in a series of new buildings and renovation projects over a seven year period.
Phase one involved the design of a Cafeteria and a One-Stop Centre for parents. These facilities are housed in a new two storey building with a roof garden.
This building, pictured here, provides a gateway to the school while its program offers support for students and parents alike.
The Cafeteria and One-Stop Centre comprises a ground level open air shaded cafeteria, which seats 200 children for meals, is serviced by an industrial kitchen that also provides catering for the balance of the campus.
Rising over a sunken play area to the east is the vertical circulation stack of the building that is made up of an dynamic external stair adjacent to the elevator.
On the first floor, the building houses a parents deli and other programs for staff and parents including the administration office, transport office, parent teacher meeting rooms, uniform shop and toilets.
The façade leans out over the adjacent sporting area, shading itself from the hot tropical sun, while three trees on the roof keep the overall structure cool and provide an area of respite elevated views of the campus.
The variegated façades of the building are a metaphor for an education which encourages the simultaneous development of unity around a common curriculum, and individuality around the personal development of each and every student.



















