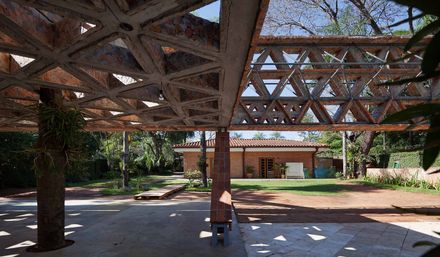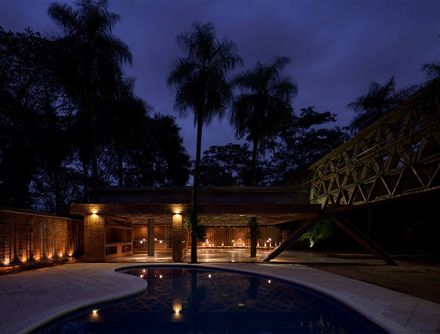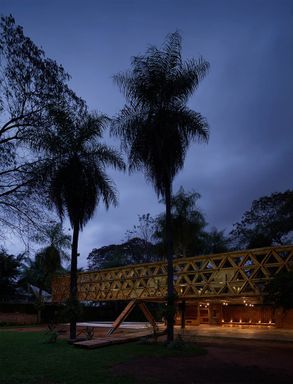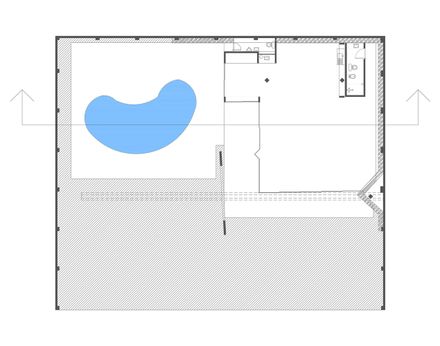Quincho Tía Coral
ARCHITECTS
Gabinete de Arquitectura
LOCATION
Asunción, Paraguay
CATEGORY
Canopy
COLLABORATORS
Costanza Abente, Melisa Marchi
STRUCTURES
Ing. Julio Alvarez
PROJECT AREA
160.0 m2
PROJECT YEAR
2015
PHOTOGRAPHS
Federico Cairoli
TEAM
Solano Benítez, Gloria Cabral, Solanito Benítez
CONSTRUCTION
Gabinete de Arquitectura S.R.L., Caló Estructuras S.R.L.
A "Quincho" is a pavilion that is usually installed at the back of urban lots, and which has in these latitudes the mission to cover exceptional events, whose cyclic repetition of studied frequency and dosage, flirts with capital sin and its consequent harmful burdens to our health.
But to define specifically "why is this quincho as it is?" the previous description is not consistent with its structure, which although is revealed founding in its affirmation, it is not conclusive.
We do what we do to orient ourselves, we understand ourselves as languaging beings, and in our eagernessfor collective existence, and making use of the mandate of the discipline (ensuring the habitability of beings as humans), we venture to produce new tools of resources and possibilities, that overcome the opportunities for a better life, as message and offering that allows us to be in others.
We reaffirm our saying written in stone, once imitative empathy is overcome, we conjure new ways to summon matter, as a sign of our patent need to improve ourselves improving in others.
A rubble ceiling, reused glass, cement floors, some cable and some lighting, to accompany life scenes.
The most important question about Quincho Tía Coral can't be but…are its barbecues delicious?




























