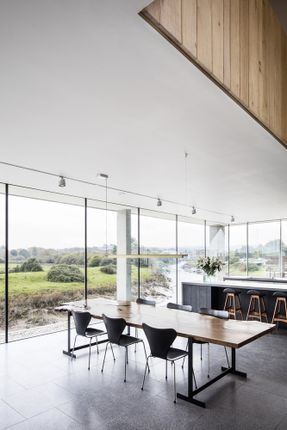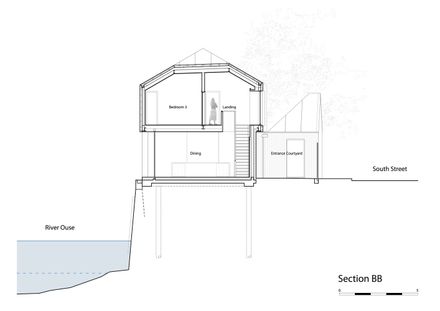ARCHITECTS
Sandy Rendel Architects
PHOTOGRAPHS
Richard Chivers, Leigh Simpson
PLANNING CONSULTANT
ECE Planning, Chris Barker
BUILDING CONTRACTOR
Myriad Construction
QUANTITY SURVEYING
Stephen Evans Associates
PROJECT MANAGEMENT
Stephen Evans Associates
STRUCTURAL ENGINEER
Stephen Evans Associates
STRUCTURAL ENGINEER / QS / PROJECT MANAGEMENT
Stephen Evans Associates
INTERIOR JOINERY DESIGN (KITCHEN AND STAIRCASE)
Jeremy Pitts
MANUFACTURERS
Kingspan Insulated Panels, Allgood, Amina Technologies, Authentic Stone, Ben the Blacksmith, C.P. Hart, Coexistence, Ground Floor Structural Glazing, ICS Industrial Roofing and Cladding, IQ Glass, Integrity Soft Furnishings, J F Stoneworks, Janatti Marble, Laguna Rugs, Lambs Bricks, Luxal, Membrane Roofing, Renolit, Stamco, The London Upholstery House, +4
QS
Stephen Evans Associates
ARCHITECT IN CHARGE
Sandy Rendel Architects
AREA
257 m²
CATEGORY
Houses
LOCATION
Lewes, United Kingdom
PROJECT YEAR
2015
Text description provided by architect.
Sandy Rendel Architects has completed 142 South Street, a new house within the scenic South Downs National Park on the banks of the River Ouse in Lewes, East Sussex.
Replacing a derelict workshop on a brownfield site that historically functioned as a wharf for the old quarry and cement works behind, the house occupies a prominent position at the entrance to the town. The local planning authority aspired for a ’landmark’ building to mark the entrance to the town and stipulated a bold design. As the first building you see, it is highly visible from the approach on the A26, as well as across the river and from above on Cliffe Hill.
Sitting on a long and narrow strip of the riverbank overlooking the Railway Land Nature Reserve, the Corten steel clad house is set against the dramatic backdrop of white cliffs. Built off the roughcast concrete river wall, the five-bedroom home enjoys expansive views to the south and west over the river and low-lying flood plain. The chalk face of Cliffe Hill rises steeply to the east providing an imposing backdrop.
The main body of the house features a simple two-storey asymmetrical pitched roof structure whose ridge is carved away to break down its scale and reflect the contours of the cliff face behind. The simple plan arrangement has been subtly distorted at each end to draw in key views and also to provide a covered terrace at the southern end and a sheltered courtyard at the entrance, buffering the sound of the adjacent road.
Emphasising the building’s form, a simple palette of self-finished materials has been carefully selected to be robust and weather naturally, developing a character that reflects the qualities of the site and surrounding area.
On the ground floor on the riverside the exposed frame is constructed of board-marked concrete echoing the tone and texture of the rugged in-situ concrete river wall below. In contrast, the street elevation features walls of handmade ash-glazed Sussex brickwork traditional to the town, which gives a softer texture and more intimate scale to the street.
The roof and external first floor walls are wrapped in a continuous skin of Corten steel expanded mesh that articulates the form of the upper volume. The homogenous appearance of the surface conceals gutters, eaves and other traditional architectural elements resulting in clean, crisp detailing. Contrasting with the muted tones of the masonry base below, the decorative
Corten rainscreen weathers naturally to a striking red ochre colour with a subtle variety of tone and texture. The mesh echoes the colour of the local soft red clay brickwork and tiles, whilst still remaining distinct, alluding to the industrial heritage of the area.
The 257m2 house is entered through a small courtyard followed by an enclosed and dramatic hallway lined with blackened sawn oak boards. From here the interior opens out as you move further into the house, and walls of floor-to-ceiling frameless glass windows reveal expansive views of the river and nature reserve beyond.
Developed in close collaboration with Jeremy Pitts Design, the oak wall lining and joinery continue into the open plan living space. Exploiting different treatments further emphasises the material qualities and allows for the development of patina with use over time. Complementing the oak interior, mid-grey terrazzo tiling flows throughout the ground floor and connects through the glazing to the skirt of external paving around the building.
The layout is flexible to accommodate changes as the young family grows up. The three interlinked central first floor rooms will allow different configurations over time, without physical changes to the building being required.
142 South Street is a sustainable, contemporary family home that maximises dramatic and extensive views up the river towards the centre of the town and out over the river floodplain. The distinct form and profile of the house makes a positive contribution to its surroundings and adds to the rich architectural heritage of the town.



















