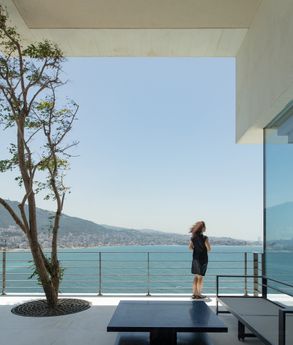
AZ House
ARCHITECTS
Nabil Gholam Architects
MANUFACTURERS
Vitrocsa
STRUCTURAL ENGINEER
Salim Chemaly
PHOTGRAPHS
Richard Saad
AREA
3900.0 m2
YEAR
2015
LOCATION
Adma w Dafnah, Lebanon
CATEGORY
Houses
Text description provided by architect.
This simple white cube, measuring 18 meters on each side, with recessed windows, carved volumes containing suspended gardens and at its uppermost level, an extruded stone and fritglass box housing the bathroom facilities of the master suite, has a Mondrian-esque façade that lends it the air of a Chinese puzzle box.
The house occupies a small but ideally located site in a densely constructed neighborhood at one end of the sweeping Bay of Jounieh to the north of Beirut.
Although it gives little hint of this at first, the house is very much designed with the drama of its surroundings in mind.
As the house faces onto Lebanon’s busy coastal highway, the first impression is of a mute, almost fortified façade but when seen from the garden, which is shielded from the neighbors by tall hedgerow, the AZ House reveals itself an exercise in expansiveness.
Whether it is from the recessed patio on the upper level, the plunge pool on the roof, the long loggia fronting the living area or the artfully placed pool at the edge of the small cliff-top garden, the house makes the most of its location.
The gaze is constantly drawn towards the sea, Jounieh’s dramatic mountain backdrop or the shimmering towers of Beirut on the horizon.
Where neighboring buildings impinge, windows become slit-like. Where the view is open, they become more generous, framing the landscape like a painting.
Though relatively modest by the standards of other family houses in its category, by orienting itself to draw in and integrate a lengthy swathe of Lebanon’s mountainous Mediterranean coastline, the house feels almost boundless, it’s sense of space further emphasized by the fact that no columns clutter its floor plan.
They are linked to one another and to the master bedroom and spacious rooftop terrace above them by a series of staircases, punched-in atria and a triple-volume louvered patio, which deftly balances the desire for openness and cross-ventilation with the need to preserve privacy.


With more than a touch of a Mediterranean townhouse about it, the AZ House is an oasis of serenity set in busy surroundings, an elegant architectural exercise in rigor and playfulness.






































