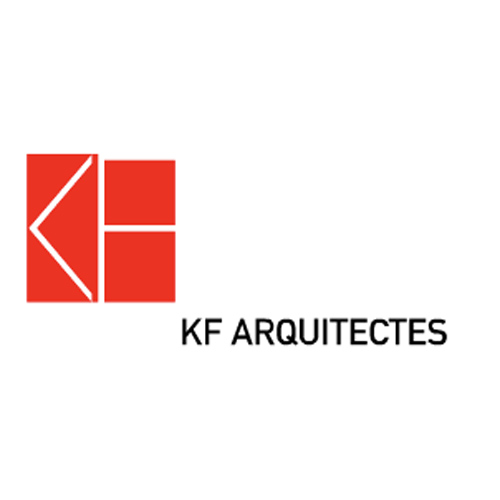ARCHITECTS
KF arquitectes
AREA
1540.0 sqm
PROJECT YEAR
2015
LOCATION
AD400 La Massana, Andorra
PARTNER ARCHITECTS
Manel Pallarés, Gemma Aznar
PHOTOGRAPHS
Adrià Goula
DESIGN TEAM
Ingrid Torrent, David Watzstein, Catia Vares, Roxanne Cloez
Text description provided by architect.
Els Arcs ('The Arches') is a multipurpose building is in La Massana, Andorra, at an altitude of 1250m.
The local council, the Comú de la Massana, commissioned the building from the winners of the ideas competition.
The plot is trapezoidal in form and defined by the alignment of two streets with a difference in level of 12m.
The vertical communications core linking the two access levels, on the ground and fourth floors, provides a space where people can interact.
The brief combines a variety of uses:
- Children's play area
- Youth club
- Business incubator
- Call center for Andorra Telecom
- Multimedia center
- Local health center
The project seeks to give a homogeneous urban image to this diverse mix of public and private uses.
The openings that configure the façade are light boxes set on different planes, bringing natural light into the interior while optimizing energy efficiency.
The arches on the ground floor — stipulated in the ideas competition — provide a podium on which the stone volume stands.
The top floor with its multipurpose space has a large east-facing opening, affording fine views of the nearby mountains.
The geometry of the concrete roof is reflected in the interior by plaster ribs which invoke the slopes of the mountains, improve the acoustics and conceal the lighting and other services. The use of stone and slate and the pitched roofs are clear references to traditional Pyrenees architecture.




















