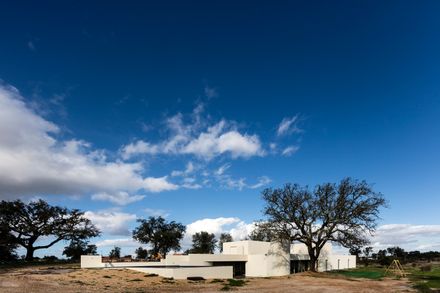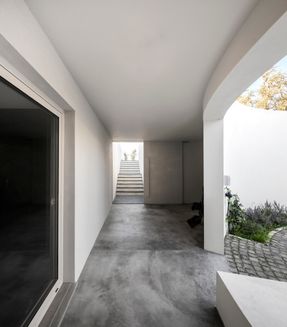ARCHITECTS
Atelier dos Remédios
COORDINATION
Francisco Teixeira Bastos
STRUCTURE
Dimstrut
COLABORATORS
Luis Frasco, André Vasques Nascimento, Carolina Proença, Joana Pinto, Sofia Silva
MODEL
Ana Botelho e Carlos Correia
PHOTOGRAPHS
Fernando Guerra | FG+SG
AREA
324.0 m²
YEAR
2016
LOCATION
Sao Domingos, Portugal
CATEGORY
House
Text description provided by architect.
From a distant path on the outskirt of Santiago do Cacém, an amalgam of white solids emerges from the cork oaks of Portugal’s arid Alentejo.
Atelier dos Remédios' latest creative ambition - Monte do Córrego, a single-detached dwelling project commissioned by a family dreaming of experiencing the tranquility of a pastoral scenery.
The residence can be reached via a minimalist gate that opens into a vast stretch of land wherein the house stands subtlety into the terrain.
The richness of the marbled concrete floor, and the numerous courtyards that are concealed within the green roof.
Under the scorching sun light, these gleaming blocks showcase, between architecture and landscape as well as indoor and outdoor.
Monte do Córrego is in part set into the ground, and as a result the massing of its front façade.
It is diminished to create perceptible openings into the countryside behind the building, divulging the bucolic beauty of agricultural fields.
The front entrance is also covertly placed into the earth.
A moment of surprise awaits once the sliding door unlocks to reveal the large interior expanse,
The family can gather in one of many social spaces connected to the outdoor and each can as well remain reclusive within their independent sleeping quarters.
Monte do Córrego is about a family coming together to enjoy Alentejo's scenic countryside, and the design results both from a dialogue.

























