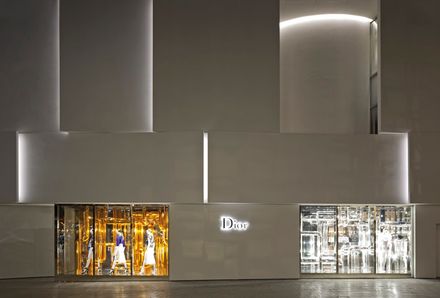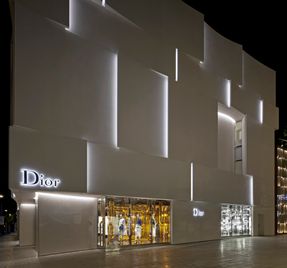
Dior Miami Facade
ARCHITECTS
Barbaritobancel Architectes
INTERIORS
Dior architecture based on Peter Marino concept.
MANUFACTURERS
Styl Comp
FACADE
Barbaritobancel Architectes
FACED SUFACE AREA
1000 sqm
PHOTOGRPHS
Alessandra Chemollo
FOOTPRINT AREA
304 sqm
AREA
1000.0 m²
YEAR
2016
LOCATION
Miami, United States
CATEGORY
Renovation, Store
Text description provided by architect.
The principal stake of the project is to design a building to Dior’s image.
The refinement,The excellence, the search for perfection, The, know-how, the tradition, the culture, So, under the light, the sculptured white volume reveals its cut. And continue to represent de Dior spirit in a lasting manner.
The first natural approach is to gather the values which build Dior’s identity: France, Paris, Versailles,The ‘Haute Couture’,The elegance,The creativity, the desire of innovation and delight,he nobility, the luxury, the beauty.
Haute Couture and Architecture can meet around these values. From this combination, a duality emerges, The Haute-Couture is linked to fashion, the ephemeral, and constantly needs to renew itself.
Architecture transcends fashions and its image needs to outlive time that goes by. Architecture and Haute Couture unite in the common desire to seduce.
More than a question of style, the Architecture is a question of light, proportion, and elegance. The project also respects its «commercial» nature.
Through large curved movements of white concrete, clear figures of the ‘plissée’ take shape, between which the spaces of the boutique slide in.
The nobility of the smooth and delicate surfaces is given by a contemporary material made of ultra high-density concrete and by marble powder.
The building does not want to appear as an institution or a museum; and its generous shop windows open to the immediate public place.
The drawing is influenced by the suggestive inspirations of Miami, images of sun and beaches along with an idea of dynamism, youth, and contemporary design.
From this combination, a duality emerges, The Haute-Couture is linked to fashion, the ephemeral, and constantly needs to renew itself.




























