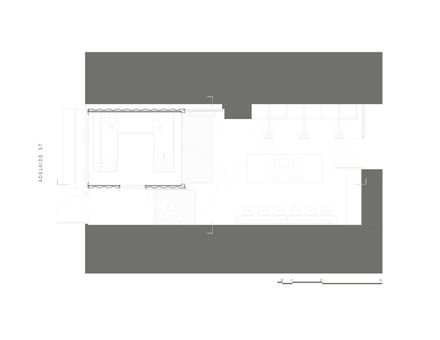Tokyo Smoke Found
CONTRACTOR
Qube
CATEGORY
Coffee Shop
LOCATION
Toronto, Canada
GRAPHIC DESIGN
Grilled Cheese and Ketchup, Andy Slater
DESIGN TEAM
Steven Fong, Katt Gudov
SHIPPING CONTAINERS
Giant Container Services
ARCHITECT IN CHARGE
Steven Fong Architect
CLIENT
Tokyo Smoke
STYLLING
Lorne Gertner
MURAL
Alex Senna
ENGINEERING
Blackwell
On a quiet street, off the beaten track in downtown Toronto, Steven Fong Architect collaborated with design entrepreneur Lorne Gertner to turn a small gap between two converted warehouse buildings into a coffee shop and showroom.
A repurposed shipping container houses the walk-up barista station, with both street-side and interior counters.
Throughout the 330sf space, custom-fabricated and appropriated metal shelving holds an ever- changing collection of staple merchandise, one-off curiosities and accessories.
• Features barista station and merchandise area
• Communal table 6 seats
• Bar ledge 6 seats.













