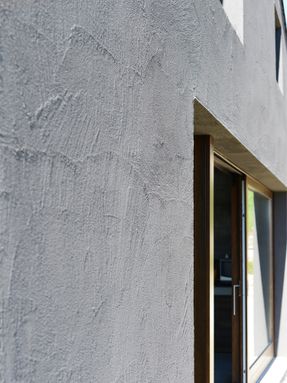MANUFACTURERS
Grandinetti, Materis Paints, RÖFIX
CLIENT
Andrea Riccio, Gaia Clerici
ENGINEERING
Polistudio srl, engineer Emilio Panzeri
TEAM
Andrea Carmignola, Janko Mauri
PHOTOGRAPHS
Andrea Carmignola & Maddalena Merlo
AREA
120.0 m2
YEAR
2016
LOCATION
Casa d'Agosto, Italy
CATEGORY
Houses
Text description provided by architect.
Located in the Oltre Po Pavese region, immersed in a hilly landscape full of villages and castles, and in a flourishing nature made of woods and large cultivated areas, Casa D'Agosto, a small village ,part of the Valverde Municipality of 315 inhabitants, is just twenty kilometers from Pavia.
This small (120m²) holiday home of a young Milanese couple was built on a piece of land with a slight slope of about 3000 sqm.
The new home is fully made of a reinforced concrete monoblock positioned at the natural level of the ground and of an open space in front of it, for the enjoyment of the air and the surrounding nature in summer.
This holiday home is conceived as an open-space on two floors articulated in a single double-height volume; characteristics of the house are its lofts and the 45-degree rotation of the traditional roof cover.
The result is the creation of four identical, stereometric and trapezoidal sections. The interior space is divided as follows: on the ground floor we find the living and dining area, accessible from the outside garden through large sliding windows, in addition to the main access door, also glazed.
The open-space ground floor is divided into a large double-height living area, a dining area located below the mezzanine and the open-space kitchen with concrete worktop and treated maple doors; a small bathroom with floor-to- wall and wall-clad disengagement with green cement serves both the ground floor and the upper floor.
The access to the sleeping area is ensured by an open staircase made of reinforced concrete, inserted into wall blocks also made of the same material ; the staircase is adjacent the living room.
On the upper loft floor there are the two fully open bedrooms, overlooking the living area; from the bedrooms' large windows you can enjoy the view of the surrounding landscape.
The relationship with the landscape is guaranteed by large wood windows , some of them openable and others fixed, which together allow light, air and the view of the surrounding hills; all the openings are in fact designed according to the need of offering the best external sight.
The reinforced concrete, used to eliminate any structural element inside and reduce the construction costs, was placed using common yellow panels and leaving it internally exposed.
The materiality of the few solid wood elements (kitchen, bathroom door, furniture and window frames); the elegance of the floors, made of monolithic concrete helicoptered castings and finished with quartz paste; the rough texture of the exposed concrete walls and exposed ceiling.
All these characteristics help highlight the most sensitive and material aspects of the architectural work.
The exterior finishes of the building ensure continuity with the interior; all the facades are finished with a dark-gray, coarse-grained , heat-reflective plaster, grossly spread with a trowel; also the two-fold, forty-five-degree , double-faced cover is treated with poor material, normally used in industrial shells (gray glove).
It follows and confirms the brutalist language of the whole work.






























