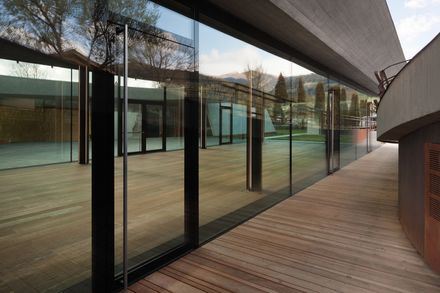
Franz Kraler’s Showroom
ARCHITECTS
Studio Marastoni Architetti e Ingegneri Associati
LOCATION
39034 Toblach, Bozen, Italy
CATEGORY
Showroom
ARCHITECT IN CHARGE
Luca Marastoni
AREA
1300.0 m2
PROJECT YEAR
2016
PHOTOGRAPHS
Marco Zanta
HYDRAULIC
Kraler s.r.l. - Innichen
MANUFCATURERS
Pellegrini, GLIP, Stoll Bachmann, Kraler, Vitralux
CONSTRUCTION
Stoll & Bachmann s.r.l. – Toblach
LIGHT DESIGN
Glip – The lighting partner – Quinto di Treviso
ELECTRICIAN
Elektro Mair & Seeber - Toblach
Text description provided by architect.
This building completes the area dedicated to luxury shopping in Toblach, South Tyrol of Franz Kraler’s brand.
The project was born to expand the exhibition space of the structure and to link the original building to the surrounding area at the same time.
In 2009 the first part of the project saw the complete reconstruction of the historic building with the complete refurbishment of the structure on the basis of an ancient project of the early 1900s.
The approach to the project therefore has a strong departure from the historicity of the building and the nature of the territory by type and nature of the materials.
The materials are of course the ones in our area and the construction typology that adopts large windows results from the fact that they want to melt the building with the surrounding environment.
The expansion that finds its execution in the summer of 2016 is the natural consequence of this evolutionary process.
The project is spread over an area of 1300 square meters to create about 300 square meters of multifunctional space, a 600 sqm partially covered square and a series of accessories.
Small volumes of the building were demolished, and in their place there was room for a partially undercover building, which has as its main objective to be discovered slowly by the visitor without flaunting magnificence but revealing itself slowly until the message is fully understood.
It is the earth, the mother of this place, and from within it precious jewels come out of us and look to marvelous prospects. But to grasp these aspects you have to enter inside the belly, discover how good this one can have, never stop at the first distracted look.
And then the great wall of 24-carat gold leaf symbolizes the importance of what's under the building, and the great eye on the dolomites gives us the opportunity to concentrate better on what we carefully look at every day without attention.
Even in this second chapter, eco sustainability of intervention is of course the absolute protagonist, exasperating the concept of home climate to reduce consumption and dispersion to a maximum, transferring to commercial architecture for some years to this part is done in residential
The care of the detail emphasizes the simplicity of the guidelines and the genesis of the few materials adopted for the intervention, making clear the spaces and functions.
The new structure is a sort of gift that the Kraler Family has conceived for its place of origin by mixing business with a space available for events and events, made by anyone to mix the public with the private benefit of living local.












































