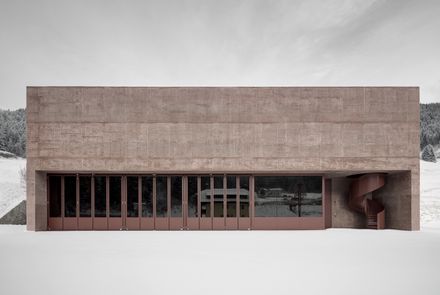
The Rose Of Vierschach
ARCHITECTS
Pedevilla Architects
GENERAL CONTRACTOR
Bettiol SRL
PROJECT MANAGER
Ingenieurteam Bergmeister
MANUAFCTURERS
JUNG, Doka, Franke, Irsap, Zumtobel, Beton Eisack, Beton Summerer, Bodenservice, Elko Gmbh Srl, Fabrino Colors, Glapor, Liapor, Mössmer, PBA, Pava Resine, STL-Türen, Tischlerei Sulzenbacher, Vettoretti, Vitra
PHOTOGRAPHS
Gustav Willeit
AREA
646.0 m2
YEAR
2016
LOCATION
Tirol, Province Of Bolzano - South Tyrol, Italy
CATEGORY
Fire Station
Text description provided by architect.
Italian studio Pedevilla Architects designed a minimal rose-tinted structure that serves as a fire station for the town of Vierschach in South Tyrol.
Built in the remote Pusteria Valley, close to the border of Austria, an obviously simple shaped building is situated alongside the main road. Altough the design prioritizes simplicity and the rediction of detail, the building is in fact an experiment within itself.
Realized in light-weight concrete, with a product named LiaPor, the outer shell challenges constructive and static parameters, but deals also with insulation requirements.
While one side is facing the village and contains the spaces for all the fire engines and trucks, the upper and only single-storey elevated front follows the heavily frequented traffic road.
The latter carries the main public function of the building and is therefore conducted as a spacious hall, fully panelled in hand-planed pine wood.
An external stair case is connecting both floors to each other and gives access to the control room and vehicle hangar below.
The red colour emphasises the originality of the new fire station. All surfaces have been realized with pigmented concrete to remark the building’s monolithic character.
Dimensions of the construction remain thereby recognizable from the outside, in fact it even amplifies the structures massive appearance.
The project’s main feature is surely the level of pre-fabrication of its outer shell, which minimized necessary finishing works of the construction and the buildings fitout.
Irregularities or divergences in the concrete only adds charm to the material and the character of the building.
Alongside to the mentioned technical functions, the pigmented lightweight construction was accomplished as exposed concrete with high density and is therefore water and frost proof.
As to the buildings economic efficiency, particular attention was paid to the attainment of a robust and simple construction, the usage of only a few materials and to reduction of work stages to a minimum. Furthermore the sensible choice of materials ensures a high durability and reduced maintenance costs.




















