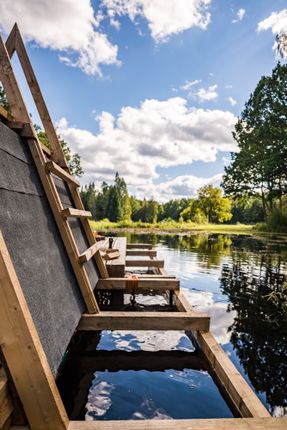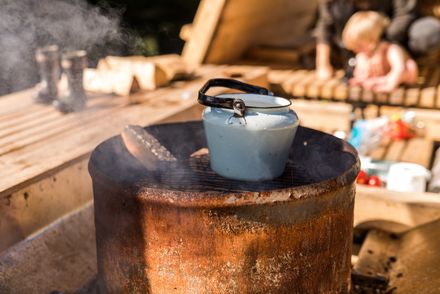Water Way
ARCHITECTS
EKA Sisearhitektuur
LOCATION
Riisa Rabarada, 86815 Pärnu maakond, Estonia
AREA
14.44 sqm
PROJECT YEAR
2016
CATEGORY
Boathouse
ARCHITECT IN CHARGE
B210 architects, Sami Rintala, Pavle Stamenovic, Hannes Praks
PHOTOGRAPHS
Tõnu Tunnel
ORGANIZATION
Summer School organised by Estonian Academy of Arts Interior Architecture department (EKA Sisearhitektuur)
STUDENTS PARTICIPATING IN THE WILDERNESS SUMMER SCHOOL
Alden Jõgisuu, Andrea Tamm, Andres Mutis, Berglind Erna Tryggvadóttir, Brigita Kasperaitè, Dan Theman Docherty, Finlay Barge, Gabriel Müller, Gerda Kaasik, Kadri Erdel, Kristiina Veinberg, Laura Müürsepp, Siim Karro, Stefano Prevosti, Triin Mänd, Tuva Ina Sofia Björk
Text description provided by architect.
Floating structure Veetee (Water Way) was created in 2016 during a ten-day summer school titled 5th Season: Wilderness, organised by Estonian Academy of Arts interior architecture department and bringing together students from Estonia, Iceland, Denmark, Latvia, Lithuania, etc.
With its biggest wetlands in Estonia and changing water levels, Soomaa was the inspiration for creating a structure that could inhabit different functions: a shelter, a fireplace to meet the needs of a traveller or a local, either by land or by a boat.
Floating was conceived as a way to adapt to the ever changing conditions of the Soomaa context, especially the extensive flooding of the so-called “5th season”, which happens in the area every year, during two weeks in springtime.
Two of the three objects have now been opened to the public as part of local forest infrastructure in Soomaa, testing how experimental forest infrastructure could provide for the needs of people living in the area or visiting it.
However, one of the structures, the sauna, did not persist the testing, and sunk to the watery depths: an experience described by both the participants and tutors as unforgettable and incredibly useful opportunity to truly comprehend how materials function in different conditions.
The wooden installation is now part of larger network of forest infrastructure organized by the State Forest Management Centre of Estonia, similar to the forest megaphones Ruup, built by students in the forests of South Estonia last year.
The Estonian Academy of Arts interior architecture department has been focussing on forest infrastructure for a few years, with all students getting a chance to explore, design and also build in the forests during their studies.
Soomaa is a mixture of boglands and meandering rivers that flood over seasonally, mostly in spring, when the water raises several meters higher for weeks. The water flows over flood-plain grasslands and forests and covers fields, forests and roads, disrupting connection with the rest of the world.
Locals and visitors use boats to navigate the altered territory, but the students took up the challenge to see what types of floating space they could create, responding to the needs of people in the area.






















