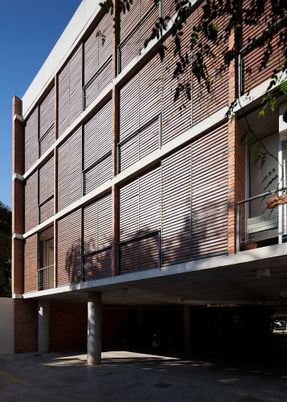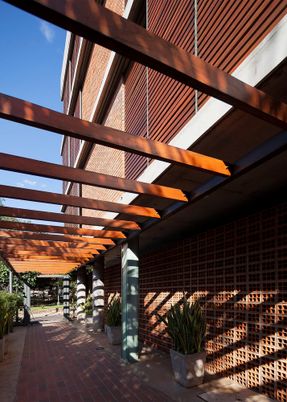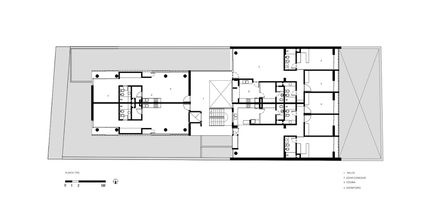Rosas 121 Building
ARCHITECTS
- = + x -
PROJECT ARCHITECTS
Francisco Tomboly, Marina Tomboly
CLIENT AND OWNER AND CONSTRUCTION
Tecnoedil S.A.
COLLABORATORS
Andrea Delmas, Ruth Hug
STRUCTURES
Ramiro Godoy
PHOTOGRAPHS
Federico Cairoli
PROJECT AREA
2037.0 m2
YEAR
2016
LOCATION
Asuncion, Paraguay
CATEGORY
Apartments
Text description provided by architect.
Located in Asuncion, the project consists of an apartment building of three floors.
The next three levels are typical floor plans, each consisting of two lofts, one two-bedroom unit, and a three bedroom unit.
The building is made up of two volumes. A cross volume containing the apartments, and a longitudinal one with retreats to allow views of the cross volume toward a plaza in front of the plot.
These two volumes are linked by a central core that houses the stairs and elevator, creating a courtyard 4 levels high.
The structure of the entire building is made up of post-tensioned slabs 20 cm thick, which facilitates the construction of masonry and framing.
The materials used in the raw construction are mostly the completion of the building.
























