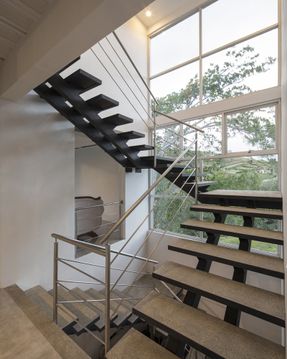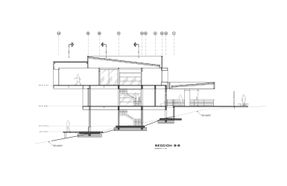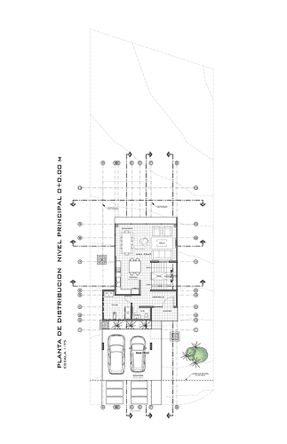ARCHITECTS
J-m Arquitectura
LOCATION
Naranjo, Costa Rica
CATEGORY
Houses
PHOTOGRAPHS
Roberto D’Ambrosio
AREA
280.0 m2
PROJECT YEAR
2016
MANUFACTURERS
Aceros Carazo, Georgia-Pacific, METALCO
STRUCTURAL ENGINEER
Francisco Llobet M.
ELECTROMECHANICAL ENGINEER
Bernardo Herrera F.
ARCHITECT IN CHARGE
Guillermo Jiménez Alfaro
Text description provided by architect.
The PS House is located in a land subject to a steep slope, which led us to propose an atypical work within a community with already established design parameters.
Under these conditions a work is projected in which its volume rises above the plot looking for the minimum alteration of the existing topography.
The vertical circulation duct and two steel pillars are proposed as the primary structural solution for the project.
Once the idea was defined, a house composed of three levels is planned. The entrance is in the intermediate level located at street level, in this place the social spaces and services of the house are located.
The living room and dining room have a large window that travels along the entire rear facade, this vain is vital for the interior - exterior relationship helping to bathe the internal space of generous light and natural ventilation, without leaving aside the possibility of enjoying beautiful views.
Under the access level, the space for office or studio area was proposed, which is visually projected to the exterior by glass doors, having as a focal point the terrace and the rear garden.
In the third level, the private and resting spaces are concentrated, the main room being the protagonist, which we wanted to pose as a peculiar and different space, arranging it within a volume that is projected beyond the structural limits of the project, giving this the impression of flying on the ground and surrounding trees, we seek through this proposal to generate in users feelings of freedom, daring and promote a different way of thinking.




















