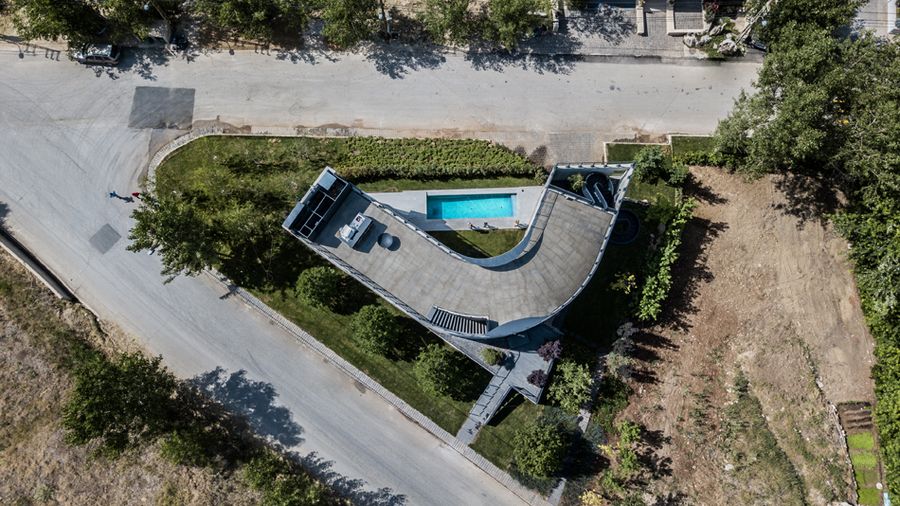
Out-To-Out House
ARCHITECTS
L.E.FT Architects
LANDSCAPE ARCHITECTURE
Frederic Francis Landscape Architecture
STRUCTURAL & MEP ENGINEERS
BTUTP
CONTRACTOR
CPM Contracting CPM Contracting
MANUFACTURERS
Arclinea, Carl Stahl, Delta Light, EDRA, Viabizzuno, RGM
PHOTOGRAPHS
Bahaa Ghoussainy
YEAR
2016
LOCATION
Faqra, Lebanon
CATEGORY
Houses
Text description provided by architect.
Located in the snow resort of Faqra - Lebanon, the two-story concrete house hugs its triangular corner site through a gently curved geometry, to create different outdoor spaces of varied spatial and environmental qualities.
The house is formed of a rectangular ground floor (5.5m X 20m) volume containing the bedrooms and a hovering curved first floor above it (5.5m X 24m) containing the living quarters.
The design starts from a Lebanese urban myth, asserting that one can be skiing in the mountains and swimming in the sea within the same day; an overlapping of climatic seasons characteristic of Lebanon’s geography.
A scaling of this experience to the domestic scale of a house merges the mountain views from the elevated outdoor roof with the ground outdoor pool area, through a continuous looping circulation movement.
Mapping the resort’s seasonal cycles and their overlaps with Lebanese religious and national holidays, the design focused on maximizing the yearly occupancy of the resort house through orchestrating four 'weather specific' outdoor spaces along that loop.
Each space with its degree of enclosure and orientation is encouraged to be enjoyed in one season, and in off-seasons.
The four outdoor spaces render the house porous and open to the weather’s air, sun, tree shade, blowing leaves and accumulating snow.
The house is organized around the circulation that joins the four outdoor spaces: from the (Spring) Welcome Terrace on the first floor one can go up through a tangential walled stair to the (Fall) Roof Deck entertainment area and back down to an open to the sky (Winter) Elevated Inner Courtyard on the first floor through a spiral staircase that coils on itself further down to ground floor’s (Summer) Pool Piloti.
This creates a continuous spatial movement that complements the sequencing of the interior spaces of the house, without ever entering them.
The path becomes a way to experience architecture from without, an in-between space between the architecture and its environment.
The volumetric articulation of the house is derived from both the circulation loop and the orientation towards the view.
While the ground floor is a simple rectangle with the private spaces looking at the pool deck area, the first-floor living areas bend towards the view, also allowing it to look back at itself.
On the interior, the bent space is furnished with a custom designed bent dining table.
The space lines with an operable wood curved service wall on one side and a curved glass wall on the other, offering panoramic views of the mountainous landscape in the distance.
The Roof acts as the hub of the house above the tree line, a place for sunset parties and events that is accessible from the upper and lower streets, with its expanded railing morphing into a bar counter for revelers.









































