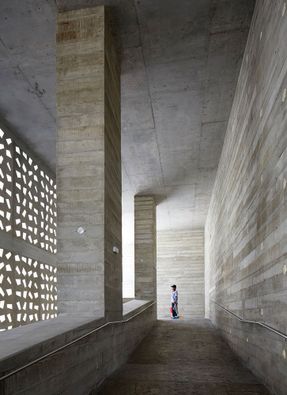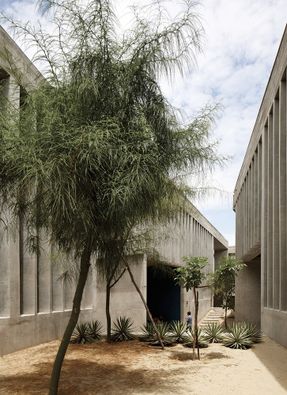
UDEP Lecture Building
ARCHITECTS
Barclay & Crousse
CONTRACTOR
Huarcaya Construcción - Ingeniería
MANUFACTURERS
Graphisoft
ASSISTANT
David Leininger
AUTHOR ARCHITECTS
Sandra Barclay, Jean Pierre Crousse
INFRASTRUCTURE MANAGEMENT
UDEP – Ing. Gonzalo Escajadillo
ENGINEERING
Higashi Ingenieros – Diseño Estructural
FIRE AND EVACUATION SAFETY
Essac Engineering
SANITATION
Eléctricas y electromecánicas Equipo “G” S.A.
FACILITIES
MQ & Ingenieros Asociados
CLIENT
Universidad de Piura (UDEP)
EXTERNAL MANAGEMENT
SICG SAC
PHOTOGRAPHS
Cristobal Palma / Estudio Palma
ROOFED AREA
9,400 m2
YEAR
2016
LOCATION
Piura, Peru
CATEGORY
University
Text description provided by architect.
The UDEP campus is a huge land located nowadays within the urban grid of the city of Piura, nearly a thousand Kilometers North from Lima.
It keeps a very interesting sample of Equatorial Dry Forest, mainly constituted by carob trees over sand soil.
Recently, the University responded to a public grant for admitting low-income rural students and a new pavilion was urgently needed for accommodating an increasing student population.
Our project had as a main goal to create a learning atmosphere more than an architectonic type or shape.
We considered the building should be capable of nestling informal learning: casual encounters for exchanging ideas between students and between students and teachers, in a friendly environment.
For achieving that, creating a comfort zone in the permanently sunny, hot and dry climate of the Peruvian northern desert was key to the project.
The open-air spaces within the geometric, 70 x 70m limits of the building, nurture the academic life the same way the dry forest allow living in this place: by creating a shade and allowing breeze to cross over.
From the exterior, the building appears as monolithic, while once “inside” one discovers a group of 11 independent buildings, 2 and 3 levels height, under generous cantilevered roofs that emerge from each one, providing shadow over multiple gathering and circulation places.
Theses roofs leave gaps between them, ensuring adequate natural ventilation and lightning underneath.
Sunlight act as a sunclock as it moves over the day in floors and walls.
The 11 buildings are arranged around a rational, square shaped circulation and at the same time the spaces created between them are interstitial and labyrinthine, causing a series of unattended possibilities for gathering, resting and strolling.
Multiple access to the building are created to stimulate crossing along the building when walking from one place of the campus to the other.
The facades are equipped with vertical louvers and prefab trellis depending on the orientation in the tropical setting.
























