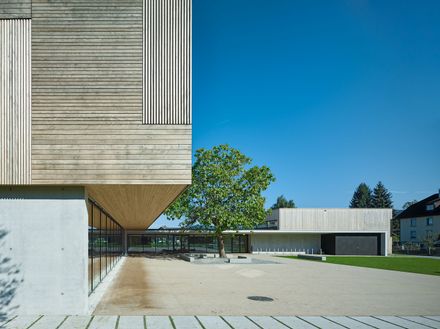
Elementary School Edlach
ARCHITECTS
Dietrich | Untertrifaller Architekten
PHOTOGRAPHS
Bruno Klomfar
CATEGORY
Elementary & Middle School
AREA
3770.0 m2
PROJECT YEAR
2016
LOCATION
Edlach, 6850 Dornbirn, Austria
PROJECT MANAGEMENT
Peter Nußbaumer, Anna Norrgard
GEOTECHNICS
3P Geotechnik, Bregenz
PROJECT MANAGEMENT
Peter Nußbaumer, Anna Norrgard
SITE MANAGEMENT
Flatschacher, Hohenems
STRUCTURAL ENGINEERING
gbd and Nagy, Dornbirn
ELECTRONICS
Meusburger, Bezau
BUILDING PHYSICS
Weithas, Lauterach
PROJECT MANAGEMENT
Peter Nußbaumer, Anna Norrgard
CLIENT
City of Dornbirn
ECOLOGY
lowest energy standard, 17kWh/m2/year
CAPACITY
300 students / 12 classes
BUILDING ENGINEERING
Cukrowicz Nachbaur Architects Zt Gmbh, Lauterach
Text description provided by architect.
New pedagogical concepts ask for new architectural forms. To transform the elementary school in Edlach into a contemporary cluster school, the new building arranges the master classes and group rooms as small units and offers a wide range of spatial configurations.
The circulation space is reduced to a minimum. Parallel to the existing gym, the 70-meter-long new main building arranges the teaching rooms on two levels.
The classes open to a glazed central core, generously flooded by daylight. It expands in some places and defines zones for group work and for relaxation.
Roofed, wood-clad, incised balconies on the narrow sides also serve as outdoor classes.
The link between the school and the gym is the glazed, multifunctional hall, also the main entrance to the school.
On the ground floor there are a library, special classes, meeting and teacher rooms as well as wardrobes and toilets. Two free-standing concrete staircases lead to the classroom level.
Wood is omnipresent – in the framework, the cladding of the facade and the interior design of the classrooms. The gymnasium, whose façade is also clad in silver fir panels, has undergone thermal upgrading.
The use of natural products and the attention to detail make this building a harmonious and cheerful place of teaching and learning.


















