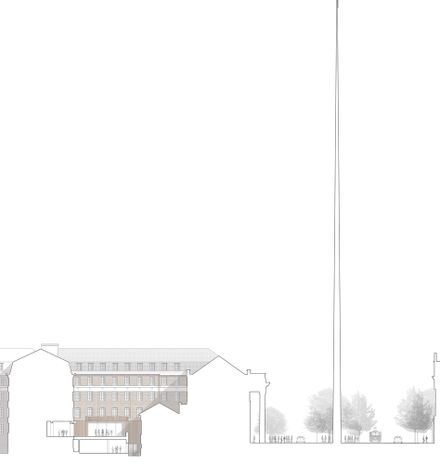
GPO Witness History
ARCHITECTS
Kavanagh Tuite
LOCATION
Dublin, Ireland
CATEGORY
Restoration
PHOTOGRAPHS
Donal Murphy, Martello Media
PROJECT YEAR
2016
MANUFACTURERS
Ardmore Concrete, Lynch Roofing, We Are Design Goat
STRUCTURE
Hendrick Ryan and Asssociates
CIVIL / STRUCTURE
Hendrick Ryan and Asssociates
ENGINEERING SERVICES
Semple McKillop Ltd.
COST CONSULTANT
Kane Crowe Kavanagh
FIRE CONSULTANT
Jeremy Gardner Associates
CONSERVATION
Lindsay Conservation Architects and Kavanagh Tuite
CONTRACTOR
PJ Hegarty Ltd., Specialist Oldstone Conservation Ltd
ARCHITECT TEAM
Brian, Kavanagh, Joy Kearns, Fergal Ryan, Ciaran Shields
CIVIL
Hendrick Ryan and Asssociates
Text description provided by architect.
The GPO, located on Dublin’s O’Connell Street, has iconic status in terms of Irish modern history. It served as the headquarters of Ireland’s 1916 uprising for independence.
As the site of the struggle, the building is a reminder of the seminal conflict that changed the course of Ireland’s history.
The site and the building represent both the colonial and republican aspects of Ireland’s history while continuing to serve its civic function as originally intended.
Despite its historic, social and architectural importance the building held a very minimal level of public engagement.
A 1,550 sq.m interpretive exhibition centre, designed by Kavanagh Tuite Architects, has been sensitively spliced into the existing protected structure.
Composed over two floors the new structure is a finely detailed, minimalist object constructed from raw material; exposed concrete, honed and hammered granite, black-oat parquet, and bronzed anodised aluminium.
Accommodation for two distinct exhibition spaces, a ticket hall, café and shop has been provided. Visitors arrive to the interpretive centre via the north entrance lobby on O’Connell Street through the grand hall of the public post office.
The entrance descends from the ticket office, past the exposed outer brick of the existing main hall and down the granite clad stair to the interactive exhibition displays.
Emerging from this exhibition you rise up to a more tranquil gallery overlooking the internal courtyard.
Here visitors can gather, in the surrounds of the GPO, allowing a new vista onto the building that was not experienced before.
A pivotal design decision was to raise the courtyard by one storey, towards street level.
This seamlessly integrated the interactive exhibition underneath. The strategy provides a granite paved courtyard space, via the daylight gallery café.
Detail and protracted sampling of contemporary materials have resulted in the use of bronzed anodised aluminium being used to clad the contemporary elements of the intervention.
Tones of existing brick work and existing bronzed framed windows provided a baseline for new material additions.
Completed on time for Ireland’s significant 1916 Centenary commemorations, the project has enabled the life and the history of the GPO to live and grow.
This contemporary adaptation has reinforced the GPO’s role in history and strengthened its future in Irish culture and society.



















