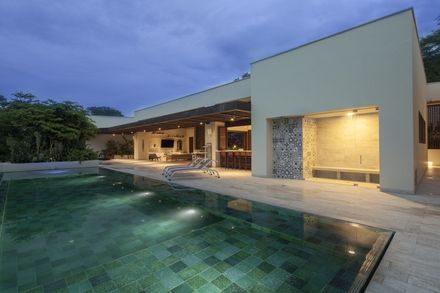
Dos Maderos House
ARCHITECTS
Jaime Rendon Arquitectos
ARCHITECTS IN CHARGE
Jaime Rendon, Felipe Campuzano y Juan Fernando Izasa
CONSTRUCTION
Daniel Jaramillo
PHOTOGRAPHS
Sergio Gomez
AREA
1798.0 m2
PROJECT 2016
LOCATION
Medellín, Colombia
CATEGORY
Houses
Text description provided by architect.
The conditions of location of the lot allowed us to propose the project with an anonymous and sculptural aspect from the access road of the subdivision towards the house; This condition gave us the possibility of discovering the interior space through the route of the project with the different visuals towards the valley of the Villeta river.
We decided to design the project in four volumes; two of them (social area and alcoves) integrated by a large pergola in metallic structure generating shade in the main space of contemplation of the landscape.
The other two volumes adjacent to the social area house the project's stables and the butler's house.
The permeability of the visuals, the contiguity in the interior spaces, the constant search for shade, the total absence of glass elements, the cross ventilation, and the implementation of ancestral textures (ceiling in “matamba” and the reticulated wooden screens) were values and constant concerns in the architectural approach and throughout the design process of the project.



































