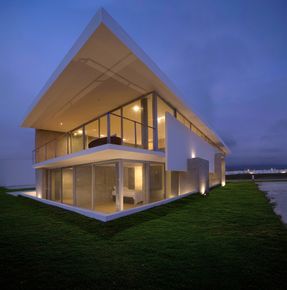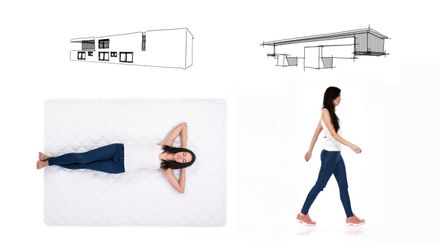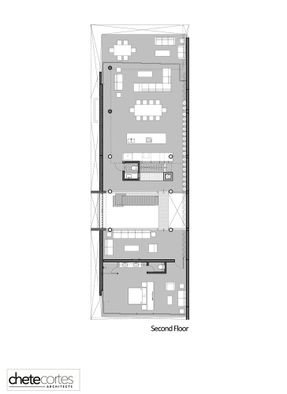
Living House
ARCHITECTS
Chetecortes
LOCATION
Asia District, Peru
CATEGORY
Houses
ARCHITECTS IN CHARGE
Daniel Cortés, Lorena Alfaro
AREA
530.0 m2
PROJECT YEAR
2016
PHOTOGRAPHS
Nadia Riva
BUILDER
Chetecortes Arquitectos
PROJECT TEAM
Larry Zlatar, Daniel Lama, Carlos Carrasco, Katherine Tocto, Walter Flores, Freddy Bellido
Text description provided by architect.
Designed for a business family who spends a lot of time traveling, with a culture of fluidity and continuity of energy in their lives.
We begin by understanding the movement of people through body expression, using photography as tools.
A picture of a sleeping person describes her as static, resting and distributing all her weight on the bed, placing most of the surface of her body on it.
A photo of a person walking, is fixed, but describes a movement. The person distributes his weight through the legs, reaching the feet that touch the ground with very little surface.
That is why the house is an object that is on the floor, which is supported by 2 static cubes.
This object seems to be still for the moment, but it is actually in motion, ready to go and continue on its way.























