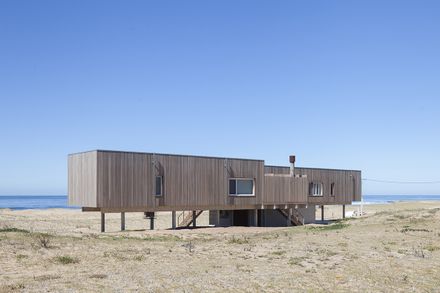
Beach House Chihuahua
COLLABORATOR
Lucas Bruno
CONSTRUCTION MANAGEMENT
Estudio Carolina Pedroni
PROJECT YEAR
2016
CONSTRUCTION COMPANY
Ontario Dry Wall
ARCHITECT IN CHARGE
Sebastián Colle, Rodolfo Croce, Mariana Kusenier
Text description provided by architect.
The house is located in Chihuahua beach, Uruguay, on the dune that constitutes the first building line facing the ocean.
A structural system of columns, beams and slabs, made of reinforced concrete, places the “piano nobile” ten meters above sea level.
In this way, aside from reaching the best ocean views, it warrants a continuous and dynamic balance of the dune. This situation allows the interaction of the wind with the sandbars.
On the support formed by the structure and service base, two compact volumes are assembled articulated by a series of expansions that function as arrivals from the dune.
The envelopment is solved in Steel Frame coated in boards of lapacho in the outside and pine painted of white in the interior.
The main house which constitutes the major volume, it has a large living room / dinning room / kitchen expanding to a cantilevered veranda overlooking the ocean, from where you can reach broad views towards Punta Ballena and the sunset over Piriápolis, as well as, another facing north protected from the winds; this content patio works as an outdoor kitchen.
The second volume, of smaller dimensions, is the guest pavilion, has a living, terrace, two bedrooms and bathrooms.
The material expression of the set is in direct consonance with some vernacular constructions confirming the pertinence of the chosen system in relation to the requirements of the site.


































