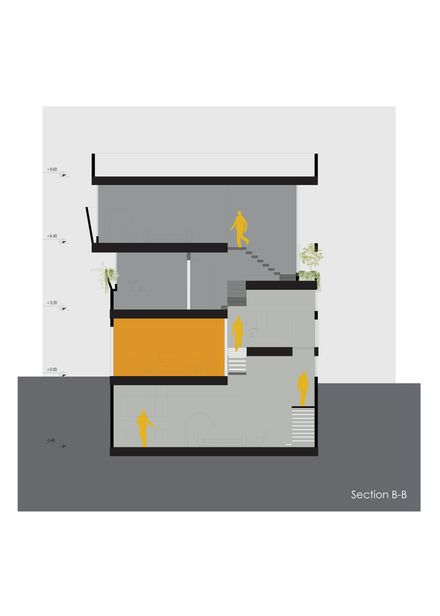Small House In Isfahan
ARCHITECTS
Masih Fazile
DESIGN
Masih Fazile
SUPERVISION
Masih Fazile
MECHANICAL
Emadeddin Zandian
ELECTRICAL
Hossein Aloeie
STRUCTURE
Hasan Fathi
GRAPHIC
Afife Zandian
CLIENT
Abas Jafarian
MANUFACTURERS
Knauf, KWC, Travertine, Alfam
CONSTRUCTION
Amin Dardashti nia
PHOTOGRAPHER
Farshid Nasrabadi
SITE AREA
70m2
AREA
285.0 m2
YEAR
2016
LOCATION
Isfahan, Iran
CATEGORY
Houses
Text description provided by architect.
The increase in population and conversion of villa houses to small apartments caused residential buildings to change to a limited space with certain functions, which often lacks light, view and fresh air.
Such conditions can affect not only the morale of the inhabitants, but also the everyday interactions of people with each other.
Small house project had an area of 70 square meters, and as a usual case could have been a space as it is said.
We tried to break the limits of a small apartment, and any space, instead of having a particular function, becomes a multi-functional space, in addition, all spaces of the complex have light, view and proper ventilation.
Considering the limited dimensions of the area, and the limitations of elevation and height, it was tried to separate spaces through designing sub-spaces with different altitudes in each unit instead of using segregated elements such as the wall.
This way, through establishing a logical connection between spaces and observing the principle of hierarchy, we witnessed the formation of flexible and multi-functional spaces.
Therefore, a harmonic and warm space with optimum lighting was created.
Moving from one space to another is possible through a limited number of stairs; therefore, the sense of motion and dynamism increases.
While moving around the space is easy, the sense of tranquility is enhanced. Keeping the unused spaces to a minimum made the inhabitants of the complex experience a variety of spatial qualities.
In fact, the whole house space turned into a staircase set in which the difference between the landings is less, and each landing is extended to a usable space, these flights of stairs has a sense of motion and dynamism as well as a sense of tranquility.
In addition, growing plants at different levels and unused spaces and creating visual and tactile sense between residents and plants can regain a little sense of a villa house in this small building, which can greatly impact on the morale and cheerfulness of the residents.
Our motive to design this building is to create a model for designing high-rise buildings, which not only has a decent quality of life but also has a positive impact on the interactions of individuals in the community.






































