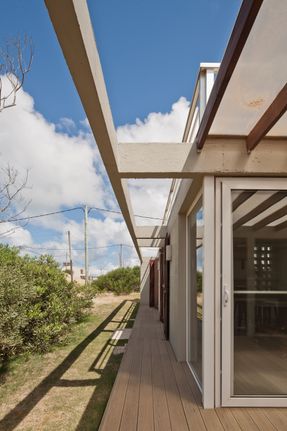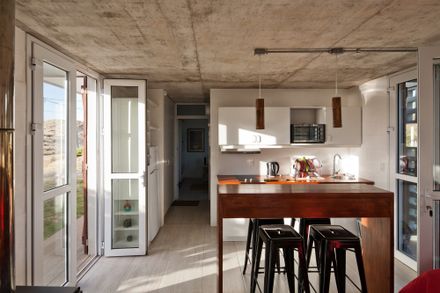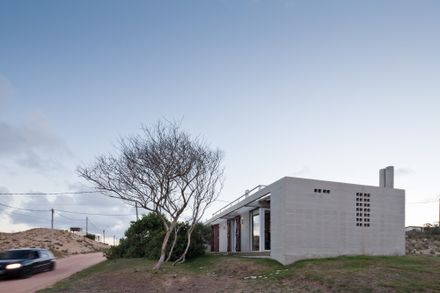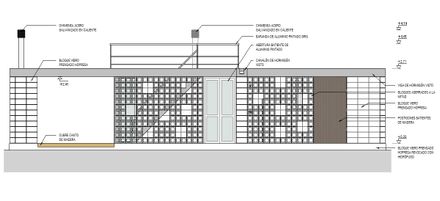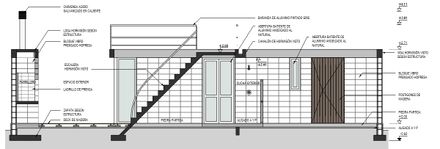ARCHITECTS
German Gil Vázquez, Silvia María Freiria
LEAD ARCHITECTS
Germán Gil Built
MANUFACTURERS
Bromyros, Darko, Termocret, Royal Arquitectura Sustentable
PHOTOGRAPHS
Marcos Guiponi
AREA
200.0 m2
YEAR
2016
LOCATION
Punta Del Diablo, Uruguay
CATEGORY
Houses
Text description provided by architect.
In these estates that are only 200 meters from the coast - bought as an investment in the 50's by the owner's grandfather and whose titles remained forgotten in a trunk for years - we were summoned to add value to a family business with an entrepreneurial tradition.
We decide located two symmetrical houses of one level, marking the corners, the future will tell how the remaining intermediate properties are occupied.
The initial decision was to affect as little as possible the existing wild dune environment, sifted by an existing acacia.
When it is on top, it receives from the front the oceanic breath that, together with its refreshing breeze, brings highly reactive salts with metals.
We designed modulated houses based on compacted blocks, with high thermal performance in walls and openings, a shelter in storms and a cool place in the summers.
The casitas live around their social areas that are preserved from the views of the street with narrow openings, opening towards the external dock space.
We are proud of the final product that was very well received by the place and its visitors.





