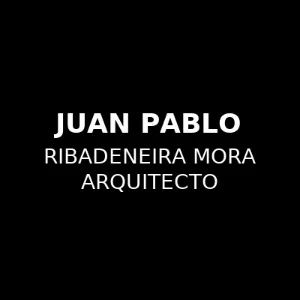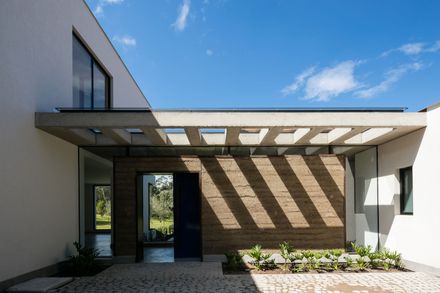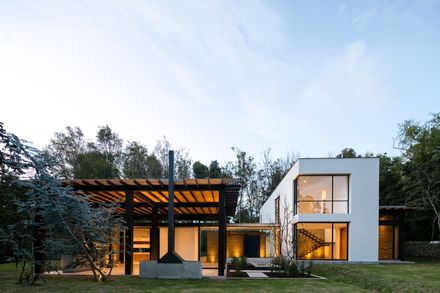LOCATION
Puembo, Ecuador
CATEGORY
Houses
AREA
420.0 m2
YEAR
2016
MANUFACTURERS
Angel Quinga, Armando Paucar, Artesano de San Antonio de Ibarra, Avanti, Edesa, Hormipisos, Jaime Pila, Madeval
Text description provided by architect.
GC house is located in the surrounding valleys of Quito, Ecuador. The site in which the house was designed is quite big, regular in size and with a slight inclination. Its perimeter is full of trees that we were able to preserve.
Quito sits on a narrow valley between 2800 and 3000 meters above sea level making it have low temperatures despite being in Ecuador.
Its surrounding valleys are much lower in altitude, around 2400 meters above sea level, which makes them have a warmer, much pleasant temperature.
The house was purposely designed and oriented north-south, opening up towards the southern side, protecting it from the sun on its eastern and western sides because the sun is particularly strong as the site sits high in altitude and is located near the equator.
The north façade is very solid as the surrounding neighborhood does not have any fences.
Because of the great extent of the lot, most of the spaces are located on the ground level.
Only two bedrooms and a studio are placed on the second floor.
The house is divided in two main areas.
A more intimate part, where bedrooms and the family room are located, and a less private area, where living, dinning, and kitchen are set.
These two are connected by the main entrance which becomes a bridge between all the living spaces.
Finally, a central courtyard becomes the central point of the house.
The materials used are mostly exposed in their natural state, such as polished concrete floors.
The most important spaces of the house, such as the main living and dining areas, and the master bedroom, are built with exposed metal structures, eucalyptus wood in the ceiling, which is covered with a layer of concrete.
There are three exposed adobe walls on the main spaces, walls that remind us of the traditional Andean architecture of Ecuador.


























