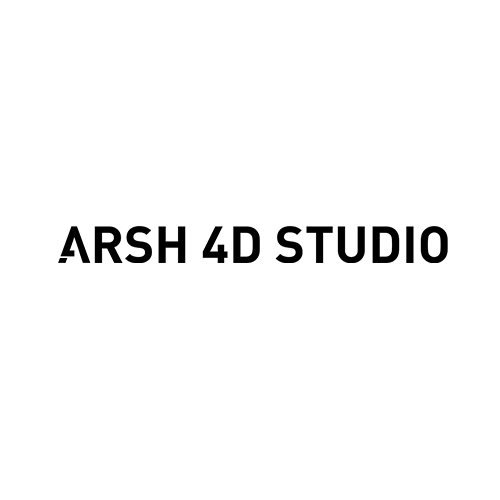ARCHITECTS
Arsh [4D] Studio
ARCHITECTS IN CHARGE
Alireza Sherafati, Pantea Eslami
PROJECT MANAGER
Reza Akrami
MANUFACTURERS
Foscarini, Grohe, Alloc, Venus glass, Villeroy & Boch
CONSTRUCTION
Arsh [4D] Studio, Ahmad Hosseinizad
AREA
1400 m²
YEAR
2016
LOCATION
Abali, Iran
CATEGORY
Houses
Text description provided by architect.
The project site is located on sever sloped ground in mountainous areas around Tehran (Abaali).
This area is characterized by its wilderness and few constructions. And the dominance of nature is the first thing that will appear.
The design emphatically focuses on suspending the main spaces in nature.
The 8-meters length cantilevered box located in south side of the house, is an architectural flight in the nature that merges living spaces and two main rooms with the surrounding environment.
Simplicity of the spaces accentuates humility towards the nature; moreover, outdoor living spaces overwhelms inhabitants with sense of presence in surroundings and maximizes the dialogue between open and enclosed spaces.
Due to high footprint ratio on the site and to achieve the goal of continuing the enclosed/ open dialogue, a parcel was added to the east side of the building which connects to the villa through the mid yard.
In addition, the mentioned dialogue between enclosed and open spaces had been chased through the use of dark and light materials and textures.




























