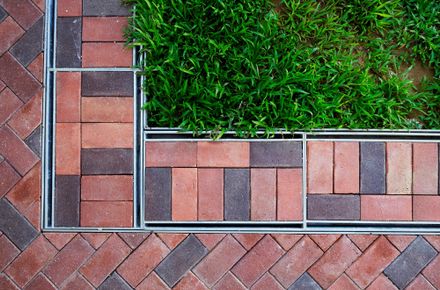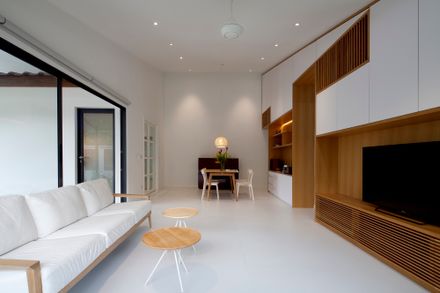
Pitch House In Singapore
ARCHITECTS
Atelier M+A
ARCHITECT IN CHARGE
Masaki Harimoto, Ng Ai Hwa
BUILDER
IBuilders Pte Ltd
MANUFACTURERS
Accoya, Caesarstone, UCS Forest Group, Escenium HAUS, INNTEC, Koramic
DESIGN TEAM
Steffi Marie Escalera Vinca, Chau Zi En, Trang Nguyen-Pham
BUILDER
IBuilders Pte Ltd
PHOTOGRAPHER
Jaume Albert Martí, Masaki Harimoto
AREA
160 m²
YEAR
2016
CATEGORY
Houses
Text description provided by architect.
The house is situated in an old residential district with predominant single-storey houses for the past century, and the recent reconstruction activities has seen sprouting of multiple-storey houses rising awkwardly within the neighbourhood.
The Pitch House has been retained as a single storey house to preserve the existing scale of the houses in the neighbourhood.
A single pitch roof is designed to slope away from the three-storey high party wall of the adjacent house, and the roof is positioned low in height with a gentle roof angle.
The car porch roof at the front of the house forms a layering effect with the main roof in the same angle.
The Pitch House is designed with a simple form, where the family of the house can unwind and enjoy tranquility in this suburban part of the island.
The interior space is intimate in scale, with the Living room opening out to the front patio and towards the garden, to serve as an extended space for family activities and occasional outdoor dining.

An indoor open courtyard is also inserted in the middle of the house for the Master Bedroom to enjoy outdoor space.
In line with its simple form, the house also employs simplicity in its materials.


In this tiny island where land is scarce and the city is overcrowded with development, the Pitch House remains single-storey and petite in size as it blends quietly with its neighbourhood.
We used the 'Accoya' wood as it is stable and durable as an outdoor timber material, it does not warp, split, expand or rot which is crucial, especially with the humid climate in Singapore.





























