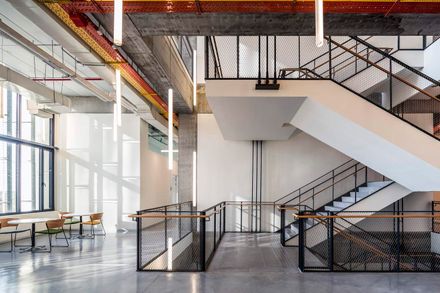Dr. Miriam & Sheldon G. Adelson School Of Entrepreneurship
PROJECT MANAGEMENT
Cpm Ltd
DESIGN TEAM
Einat Erez-Kobiler, Limor Sadka, Nir Mornel, David S. Robins, Dan Price
MANUFACTURERS
Jakob, Actiu, Basf, Eco Concrete Ltd, Esse-ci, Guardian Glass, Halla, Inclass, Italfim, Maars
SUPPLIERS
Absotec Ltd, Waxman, Pitaro Ltd, Unique DM Ltd, Kashtan Group, Yecima Technologies Ltd, Eco Concrete Ltd, Innovate Ltd, Gumtechnica Ltd, Ortega Ltd, A. Ringel Doors Ltd
CONTRACTORS
H. Meitar Contractors Ltd, Bader Aluminum Ltd, Mashav Refrigeration and Air Conditioning, YYC Electrical Contractors, Zivbar Systems Ltd, Bazelet Engineering Ltd, Toppings EM Engineering
ENGINEERING CONSULTANT
H.R.V.A.C. Consulting & Engineering Co, Schnabel Yair Electrical Engineering Ltd, Sanit Consulting Engineers Ltd, Julie Peled Landscape Architecture, M-G Acoustical Consultants Ltd, Landmann Aluminum Ltd, Eladad Bukspan Engineers Ltd
CONSULTANT ENGINEERS
Eladad Bukspan Engineers Ltd (Structural Engineers), H.r.v.a.c. Consulting & Engineering Co (Hvac Consultants), Schnabel Yair Electrical Engineering Ltd (Electrical & Lighting Consultants), Sanit Consulting Engineers Ltd (Plumbing Consultants), Julie Peled Landscape Architecture (Landscape Architect), M-g Acoustical Consultants Ltd (Acoustical Consultants), Landmann Aluminum Ltd (Aluminum Window Consultants)
Text description provided by architect.
The Dr. Miriam and Sheldon G. Adelson School of Entrepreneurship at the IDC Herzliya is situated in the northeast corner of campus on a flat site in a small Mediterranean coastal city near Tel Aviv.
The upper floors are open and transparent, looking directly out and over the university foliage while the lower floors relate more intimately to the scale of the immediate campus gardens. Students enter the building through an 8 meter high arcade.
The building is home to a first-of-its-kind institution in Israel dedicated to the study and support of entrepreneurship.
At the ground floor, a public lobby and student lounge doubles as a gallery space for exhibitions highlighting the “Startup Nation”, a term coined to describe Israel’s disproportionately high number of entrepreneurship ventures.
Directly accessible from this double-height space are a 165-seat lecture hall, a refreshment kiosk, the school’s administrative offices and a glass-encased conference room for the most important meetings and presentations.
Above the more public lower floors are 3 floors of specialized classrooms, accelerator spaces, staff offices, meeting rooms and support facilities.
The architecture of the Adelson School of Entrepreneurship embodies the spirit of innovation and transformative thinking, central to its mission. The plan is efficient and modular with tall spaces designed to be conveniently reconfigured to support a variety of teaching environments.
The building is an extended metaphor for the entrepreneurial mindset - clear, straightforward, no frills while simultaneously assertive, dynamic, passionately creative and humane.
The design of the building promotes an idea that the school can be read as both a conceptual and literal factory for the production of creativity and collaborative pursuits.
However, unlike a actual factory that deals strictly with the efficient processing of materials into useful objects, the raw materials of this school are people who want to work together collaboratively, efficiently and in a spirit of opportunity and inspiration.
The factory is conceptual in the use of: The modular re-configurable 4.5 meter wide bays.
Long-span beams stretching between the east core along the building length across to the west façade that frees up the floor plan underneath.
The tall spaces that permit both the fabrication of large objects and radical changes to the floor section to permit new uses.
The encasement of all of core building systems (vertical transportation, plumbing/HVAC/electrical and communication services, restrooms, support rooms and security rooms) within a narrow volume aligning one side of the floor plan.
The factory is literal in the use of:
- Exposed building services
- Industrial lighting systems
Simple, durable, industrial materials including architectural birch plywood furniture, polished concrete flooring, exposed concrete beams and columns, painted steel staircases, stainless-steel mesh guardrail infills, expanded metal-mesh [XPM] dropped ceiling panels and sun shading protecting the west façade.
The conceptual heart of the building is a continuous network of social spaces designed to encourage collaboration, networking and student-faculty interactions.
These spaces are tied together by a suspended steel central staircase detailed with thin stainless steel cable mesh to maximize translucency.
Western Façade Shading – Italfim EXA 12 Expanded Metal Mesh [XPM]The glazed west façade is protected with a series of vertical sun louvers that baffle the strong afternoon sun while both promoting views of the campus landscapes and allowing natural light to penetrate deep into the building.
The design uses 50 identical vertical louver units made from painted steel and aluminum XPM mesh. Each unit is 16.5 meters high and 1.35 meters deep, spaced 75 cm apart.
The architects strategically selected the appropriate mesh pattern and orientation thereby creating a simple smart filter for the sun light with the blades of the mesh turning slightly to the north.
The mesh blocks the light coming from the southwest while permitting views straight on and to the northwest.
A small amount of diffuse and reflected light still penetrates from the southwest giving the louver system a lightness and airiness.










































