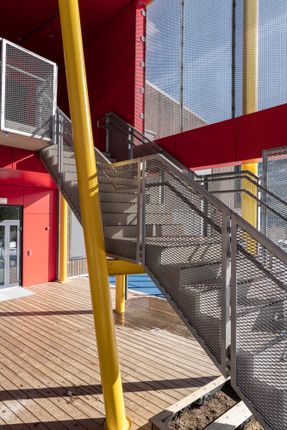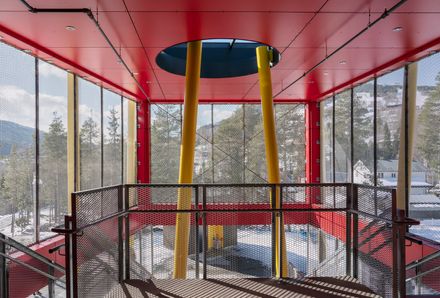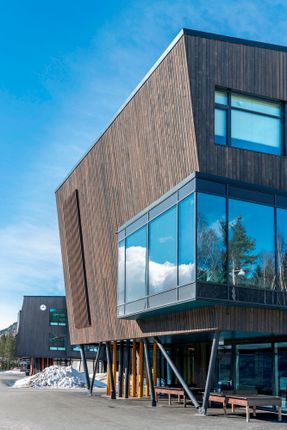ARCHITECTS
Vis-á-Vis Architects
LANDSCAPE ARCHITECTS
Agraff Architecture
CONTRACTOR
Veidekke Hallingdal
MANUFACTURERS
Formica, Louis Poulsen, Blikkhuset Hallingdal, Nerol Glass, Talgø, Woodify
PHOTOGRAPHS
Jiri Havran
AREA
8500.0 m2
YEAR
2016
LOCATION
Gol Municipality, Norway
CATEGORY
Schools
Text description provided by architect.
The school is planned for children aged 6 to 16 years.
The outdoor areas are designed so that all pupils have their own zones near their entrance.
The building is placed centrally on the plot and divides the outdoor area into two; one area for the oldest in the east and one for the youngest in the west.
With this organization of the building, clear and customized outdoor spaces were created for all pupil groups.
The building consists of two building volumes; one to the west and one to the east, gathered about a central room with entrance from the north and a view to the south.
The main volumes have a characteristic shape with broken lines and oblique wall surfaces. The shape is inspired by nature's forms; the magnificent nature around Gol and large stones found in the surrounding areas.

The roof is given a terrain-inspired shape with broken surfaces and falls in different directions to adapt to the surroundings.
The main entrance of the school is centrally located both in relation to the access area from the north and in relation to the "heart" of the building.
Through the characteristic entrance area you enter the central vestibule; the “heart” of the building.
Within the entrance, visitors find the school's administration, the canteen and dining area and the amphitheater centrally located.
General pupils areas are located on ground floor and first floor on the east and west side of the central room.
Visualization of different activities gives participation in an active learning environment.
The building is planned for zone sharing, so that areas that should not be accessible to the public can easily be closed off outside of the school's normal opening time.
The vestibule with facilities such as the school kitchen, the canteen with dining area and amphitheater, can serve as a unit for rental at evening or weekend events.
The music room is accessible from the vestibule with direct access.

Wood panels were chosen for the main volumes of the buildings. This material gives associations to older local building practices. The panel gives warmth and glow to the façade.
Color elements in the façade provides variety and identity associated with entrances, and provides association with children and play.





























