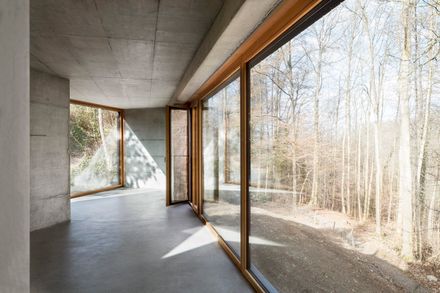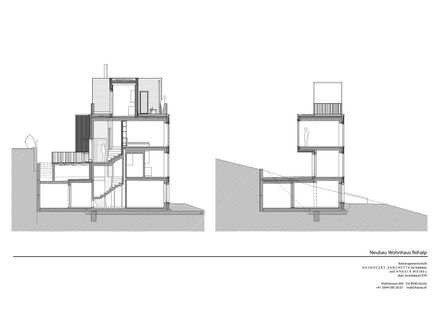ARCHITECTS
Angela Waibel, Hajnoczky.Zanchetta Architekten
COLLABORATORS
Bauleitung Christian Gerber, ForrerGerber AG
CATEGORY
Houses
ENGINEERING
Caesar Macchi Ingenieur
PROJECT YEAR
2016
MANUFACTURERS
Falu Vapen
DESIGN TEAM
Hajnoczky.Zanchetta Architekten in collaboration with Angela Waibel
Text description provided by architect.
The two maisonette apartments are located in a tree grove at the edge of Zürich.
From dense foliage in summer, the location metamorphoses in winter into a snowy scenery with a beautiful creek that flows to the lake of Zürich.
The forest, constraining the layout of the house to a triangular shape, diagonally divides the parcel.
To give the house a spacious living space, we used the slope of the parcel to vertically separate the two apartments.
Furthermore, the structure features overhangs to enlarge the surface of the upper floors.
The lower maisonette occupies the ground floor and the first floor. It is the larger of the two apartments.
Due to the slope of the parcel, both the ground floor and first floor have direct access to the surrounding gardens.
The attic consists of a single central room connected to three terraces placed in every corner of the triangular house.
The supporting structure is in concrete apart from the attic, which is in timber construction.
To enhance the distinctiveness of the building, we have chosen a black timber facade to elegantly contrast with the surrounding nature































