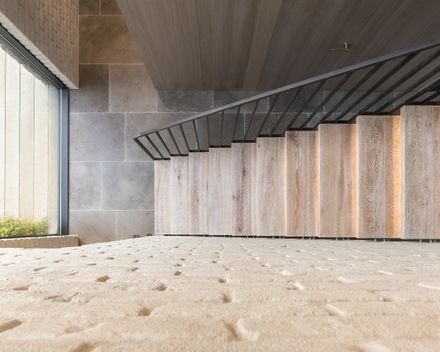PROJECT YEAR
2017
ARCHITECTS IN CHARGE
David De La Mare
PHOTOGRAPHS
Peter Landers
MANUFACTURERS
Smart systems Visa, Scotscape
Text description provided by architect.
The brief was to create an energy efficient and sustainable new build family home on a densely planted site in St Peter Port, Guernsey.
Due to a number of protected trees and the high quality of natural landscape within an urban setting, the site was heavily restricted by the local planning department.
After 4 years negotiating with planning, a solution was found that complied with the relevant policies and alleviated the concerns of the planners.
The building was designed to minimise overlooking to and from neighbouring properties, and maximise natural light and solar gain, whilst avoiding the numerous root protection areas of the surrounding trees and maintaining a proportionate footprint to the previous development on site.
The dwelling is sunk into the natural topography of the site, located within an existing clearing in the trees, hence the name 'The Glade'.
A large basement takes advantage of the existing swimming pool excavation and the deep foundations required in this area, whilst the ground floor is entirely wrapped in Guernsey granite and reclaimed brick, predominantly sourced on site.
Natural lime render highlights the porch and a carport carved out from the overall mass of the building.
A steel frame cantilevers above the eastern side planted on all elevations as a living wall with a mix of 13 native species (over 4000 total), camouflaging the building within the surrounding tree canopy and providing an acoustic and pollution buffer to the surrounding roads, plus the additional associated thermal benefits.
It reflects the character of the overall site; surrounded by high granite walls with mature vegetation above.
A double height glazed link accommodates the vertical circulation and breaks the overall mass to the cedar clad, shed-like form that floats above the western side.
The spacial arrangement provides open plan living, maintaining vertical connections and a direct relationship to external amenity, whilst offering the opportunity of enclosed intimate pockets.
Internally a natural pallet has been selected throughout, a skin of locally reclaimed brick is coated with lime slurry, raw pigment plasters line the walls, with grey limestone to the floors, oak joinery, machined brass ironmongery, a bespoke raw steel staircase and furnishings and a reclaimed granite trough as the cloakroom sink.
Where possible local materials and fabrication has been utilised delivering a soft traditional character within a contemporary envelope.

























