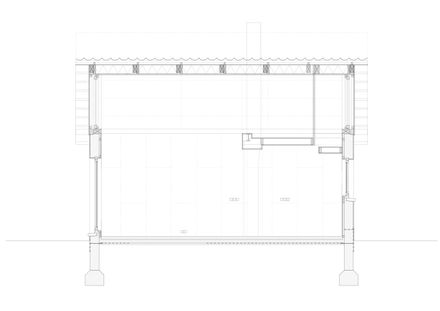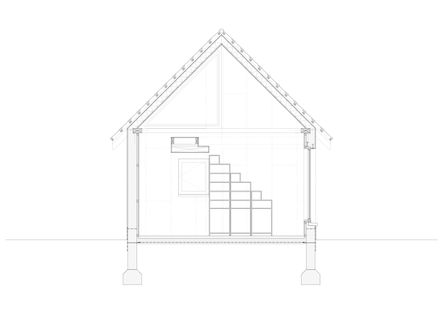ARCHITECTS
Büros für Konstruktivismus
LEAD ARCHITECTS
Sandra Bartoli, Silvan Linden
MANUFACTURERS
Schüco, Artigo, Jacobi-Walther
PHOTOGRAPHS
Martin Eberle
YEAR
2016
LOCATION
Berlin, Germany
CATEGORY
Houses, Adaptive Reuse
Text description provided by architect.
This former chicken house was built in Berlin right after World War II. It is located in a lush garden near a villa from the 1930s.
One of the main ideas for the project was to maintain the house's slightly decayed and charmingly ruinous exterior look, surrounded by plants, while the interior was converted into a brand new artist studio in 2016.
The interior was gutted, opened into one space and a mezzanine inserted. Everything is done entirely in wood, with the original chimney and the existing steel beam also re-packaged in wood to strengthen the entire geometry of the space.

















