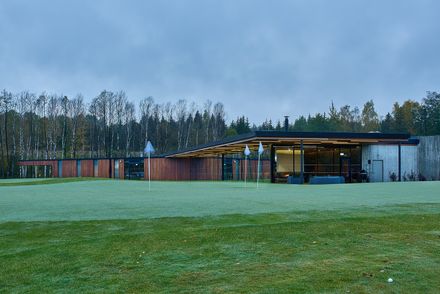YEAR
2017
LOCATION
Vilnius, Lithuania
CATEGORY
Sports Architecture
Text description provided by architect.
The building of a golf course is located in the district of Ežeraičiai in the area of ‘the V Golf Club’, which is designed according to the standards of the American Golf Association and belongs to ‘Pre-ferred Golf’, one of the world's leading golf resort associations.
The picturesque lake shore and well-kept landscape has affected both the volume of the object and the selection of building material of the façade decoration.
In order to emphasize the natural beauty of the environment surrounding the object, the horizontal composition of the building was chosen.
The structure of the clear lines, the longitudinal proportion naturally arrises from the golf field grass. The volume of the building is limited by two horizons - a prominent terrace and a flat roof.
As a contrast to the surrounding environment, these two elements emphasize the strict horizontal character of the building.
Large showcase windows overlooking the rolling hills and natural lakes are at the center of interior’s attention. Nature becomes part of the interior. A massive terrace has been designed - the connection between the building and the outside.
In order to cut the visual impact of the training area, a blank concrete wall was designed, also serving as a background for an undergoing enlargement of a building.
As provided for in the plan, curved wall resembles the contour of the old building, yet separating visually worthless old elements.
At the same time, the wall becomes the main accent of the main entrance - the logo of the club is displayed on it.
The simplicity of the plan enables to structure spaces without corridors. Inside is open, without clear visual limits, therefore it enables the division into zones with the help of interior elements,rather than by walls. In this way, one can change the function of zones in the building by shuffling the furniture.
The purpose of the materials used in facades and interior decor is to highlight the simplicity of the shape of the building.
Concrete, hardwood sawdust, glass, granite tiles are associated with naturally rough material aesthetics.
Outdoor granite stone paving tiles naturally gets inside the building, the exterior and interior walls of the façade have the same motifs.
An unprocessed concrete outdoor texture is recaptured in the interior on the floor, blurring the line between the inside and the outside.




















