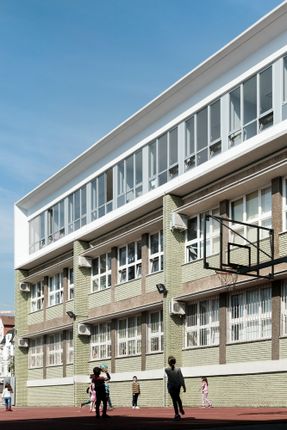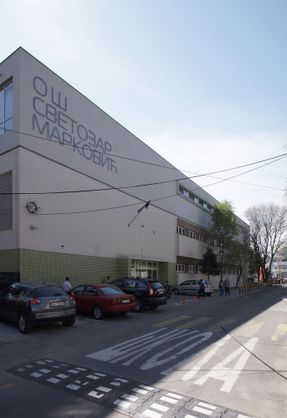Reconstruction And Extension For Primary School Svetozar Marković
ARCHITECTS
A2arhitektura
PHOTOGRAPHS
Relja Ivanic
AREA
1200.0 m2
YEAR
2017
LOCATION
Hadži Milentijeva 62, Beograd , Serbia
CATEGORY
Schools
LEAD ARCHITECTS
Dijana Adzemovic Andjelkovic and Vladimir Andjelkovic
COLLABORATORS
Aleksandar bogojevic and Ranko Pavlovic
MANUFACTURERS
Banja Komerc Bekament, Javorac, New Qest, Novoferm, Potens perforacija LCC, TIM Izolirka
INVESTOR
The Ministry of Education, Science and Technological Development of the Republic of Serbia
CONTRACTOR
Consortium Jugogradnja LLC, Velizara Kosanovica 23, Vuka Vrcevica BB, Begrade, Belgrade and "Građevinar Kocić" LLC
CLIENT
Elementary school Svetozar Markovic, City Administration - Secretariat for Education and Children Protection, Kraljice Marije street br.1
Text description provided by architect.
Elementary school "Svetozar Markovic" is located in Hadži Milentijeva street no. 62 in Belgrade in the central core of the municipality of Vracar - Neimar.
It was designed in 1953 according to the plans of the architect V. Milic. The new, single floor, the extension is upgrading the existing capacity of a primary school building, for one floor within the existing boundaries.
On the cross-section of the two existing wings of the building, a new atrium is formed through the existing and newly designed structure of the school.
In this way, the new daylight source is provided, also allowing vertical communication through the entire structure of the building (basement, ground floor, first and second floor), connecting the old and new part of the building.
The upper extension of the building is designed as a contemporary architectural structure, with the aim of maximizing the respect of the form and materialization of the existing building.
The author's attention was focused on aligning the newly designed part of the building, with the existing aesthetics and construction characteristics of the object in order to achieve unity of function and form.






























