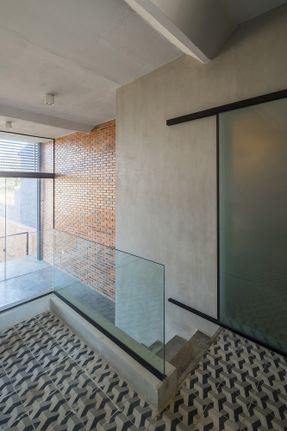Luque Housing
AREA
1200.0 m2
PROJECT YEAR
2017
LOCATION
Luque, Paraguay
COLLABORATORS
Magali Ibarrola, Marcelo Sanz, Luis Landivar
STRUCTURAL DESIGN
Tda
STRUCTURE
Carlos Díaz
LEAD ARCHITECT
Miguel Duarte, Larissa Rojas
BUILDER
Tda
MANUFACTURERS
Cerámica Irene, Cerámicas Pozzi, Lt Hormax, Tubos Metálicos De Fachada Con Tratamiento Oxidado, Vilux Vidriosa
Text description provided by architect.
Housing is the most powerful tool for transforming the city. In that sense, this project works on ambition.
This opportunity came with the desire of foreign investors in Paraguay, in addition to our ideal to demonstrate that the architectural space, its delicacy and its materialization are the differentiating elements.
It is not about quantifying and grouping square meters of construction, but about re-looking and re-qualifying the ideas.
Thinking from this place, we analyzed and understood a developing zone of the city of Luque, an area of the metropolitan Asunción, it was necessary to redraw the opportunities and take risks.
THE RESULT
A complex of 4 houses, in which each house has an absolutely different spatiality. With natural lighting, generous ventilation and absolute relationship with the site.
Without expensive materials we have obtained a set that can be called integral, worthy. We think in volume, which is the absolute measure of space, that helps to direct thought without forgetting the envelope. That is the subject of this project, the space. A sequence of places that as a whole sculpt an experience.
Without expensive materials we have obtained a set that can be called integral, worthy.
We think in volume, which is the absolute measure of space, that helps to direct thought without forgetting the envelope. That is the subject of this project, the space. A sequence of places that as a whole sculpt an experience.
IDENTITY, SYNTHESIS, TECHNOLOGY
A teamwork between owners and designers, the only way to change things is to try new ways and to understand the multidisciplinary as an optimal tool for transformation.




















