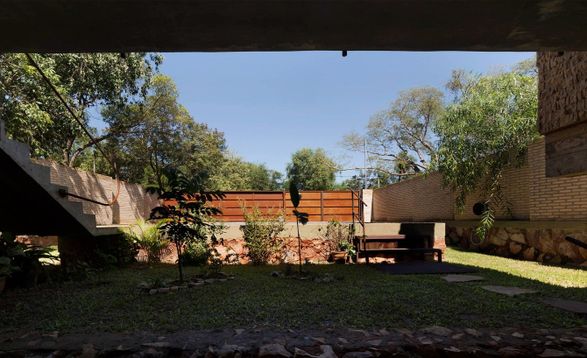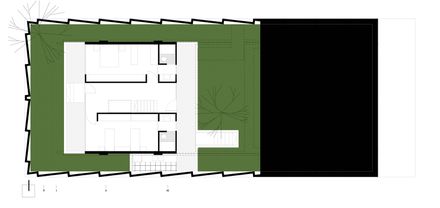CAD House
AREA
220.0 m2
PROJECT YEAR
2017
CITY
Lambare
STRUCTURAL DESIGN/CONSTRUCTION/STRUCTURE
Tda® + Enrique Granada
COUNTRY
Paraguay
COLLABORATORS
Magali Ibarrola, Marcelo Sanz, Luis Landivar
AUTHOR ARCHITECTS
Miguel Duarte, Larissa Rojas.
Text description provided by architect.
A plot of 12x30. Irregular terrain surface (counter-dependent in relation with to the street) Soil with low mechanical strength.
A solution could be proposed by graphing reality, assuming it as limiting, understanding that all those issues that make this opportunity unique must be respected and accompanied, and that we can only order them functionally.
But... we assume a different role, we draw not only what exists (reality), but we also force ourselves to state the reality we need, the one we do not have but urgently crave.
That reality that we do not know, that seduces us but at the same time that offers no certainty.
Consequently... we would produce knowledge based on experience. to the purest say of the renowned Ernesto Sabato, when he writes.
"A creation is one that in something perfectly known finds new unknown aspects".
Take familiar issues, and with them raise something new.
Topography, Resources, Needs, Economy, Materiality ... Pre-assumptions.
IN THIS FIRST PERIOD (FOOTBALL SPEAKING)
The block that shelters the family is built.
Using the topography as an excuse, the private area, it is located in a semi-level and the public room and kitchen dominating the landscape.
In a second period, the same block will appear, but in front, but only as cover, constituting the gallery, garages and the grill.
This new structure contains the pool. A system of internal routes arranges the house in all its development.
An internal patio generates the necessary light and ventilation.
The structure names and arranges. The blind sides treated with a rough envelope in broken common brick, provides identity in addition to thermally conditioning the interiors.



























