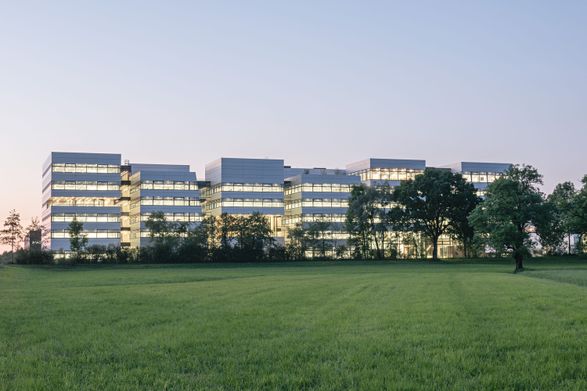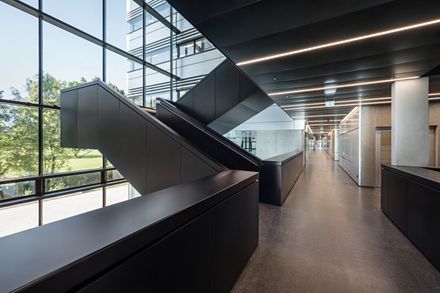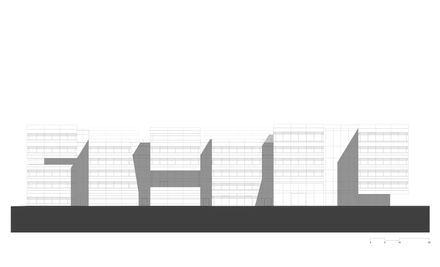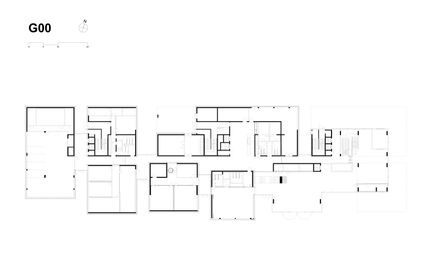
Doppelmayr Headquarters
ARCHITECTS
Alles Wird Gut Architektur
CITY
Wolfurt
CATEGORY
Institutional Buildings
AREA
27000.0 m2
PROJECT YEAR
2017
PHOTOGRAPHS
Hertha Hurnaus
GEOTECHNICS
BGG Consult GmbH, Hohenems
BUILDING SERVICES ENGINEERING
GM Ingenieure, Dornbirn
LANDSCAPING
Gruber & Haumer
STRUCTURAL ENGINEERING
Mader & Flatz, Götzis
BUILDING PHYSICS
Dornbirn, Spektrum
VISUALIZATION
Expressiv
MODEL BUILDING
Mattweiss
CLIENT
Doppelmayr Immobilien GmbH
COUNTRY
Austria
PROJECT MANAGEMENT
ZIMA Holding AG, M.O.O.CON GmbH
FIRE PROTECTION
K&M Brandschutztechnik GmbH, Lochau
DYNAMIC THERMAL SIMULATION
Büro für Technische Physik Christoph Muss,Vienna
ELECTRICAL PLANNING ENGINEERING
IHM-Elektrotechnik, Hörbranz
FACADE AND ROOFING PLANNING
Gbd Projects ZT GmbH, Dornbirn
WATER AND ENVIRONMENTAL ENGINEERING
Ingenieurbüro Landa GmbH, Dornbirn
SITE SUPERVISION AND CONSTRUCTION COORDINATION
BM Michael Hassler, Dornbirn
MANUFACTURERS
Hunter Douglas Architectural (Europe), RAICO, Zumtobel, Floor and More, Hunter Douglas, Schmid Ceilings
ARCHITECTURE TEAM
Johannes Windbichler (head of project), Dennis Assaf, Magdalena Drach, Philipp Feldbacher, Florian Gottler, Olaf Härtel, Thomas Hold, Simona Masárová, Alexander Mayer, András Nagy, Simon Höbel, Jörg Spraider, Kai Sommer, Ivana Valekova
Text description provided by architect.
GLOBAL VILLAGE
The landmark silhouette of the new corporate headquarters marks the entrance to the Hohe Brücke business park in Wolfurt, Vorarlberg.
Articulated into individual volumes, the complex presents itself, despite its varying building heights and sizes, as a convincing ensemble with a significant presence.
With its strong identity and high recognition value, the new building also visually anchors the company at its location in the Rhine valley plain.
Traditionally rooted in Wolfurt, the industry-leading ropeway technology company was always embedded in the village structure of the town’s Rickenbach district.
Reinterpreting precisely that urban-design situation in the now location was the guiding idea that informed the new building.
Lined up left and right of a central backbone axis, alongside which all community areas are situated, are cubic individual buildings that accommodate different-sized office areas.
This circulation area with its inward, outward, and through-views provides for a spatial experience of high amenity quality and is the distinctive characteristic of the design.
The focus is on communication, internal exchange, and cooperation while concentration and undisturbed work still remain possible.
The new building emphasizes qualities like precision, innovation, and advanced technology, which the Vorarlberg-based company stands for; at the same time, the building’s internal organization centers on the needs of the people working here.








































