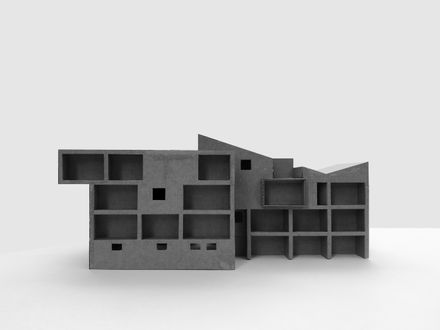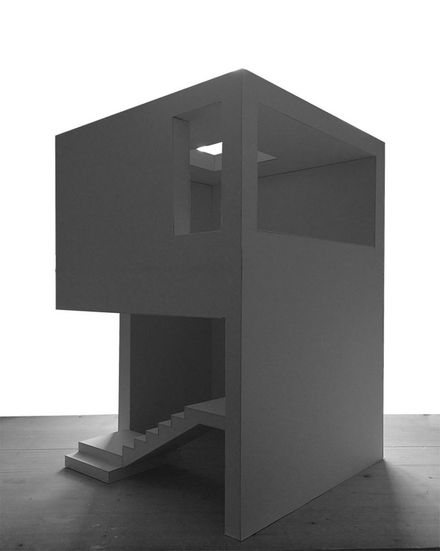
Ballguthof Hotel
ARCHITECTS
Bergmeisterwolf Architekten
LEAD ARCHITECTS
Gerd Bergmeister, Michaela Wolf
COLLABORATOR
Mariagiulia Vanzo
PHOTOGRAPHS
Gustav Willeit
AREA
3220.0 m2
YEAR
2017
LOCATION
39011 Lana, Province of Bolzano - South Tyrol, Italy
CATEGORY
Hotels
A protruding wing in the entrance shows the way, a sweeping buckled roof of black concrete leads to the reception area on the inside, to the lounge, bar, and out to the landscape.
An open floor plan with small boxes or dens provides an intimate atmosphere. In the landscape, a well-lit stairway serves as the link between the outdoor and indoor pools.
The bronze monolith seemingly grows out of the ground, out of its depths, and at night becomes a light installation.























