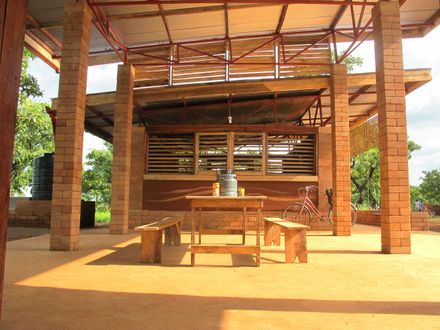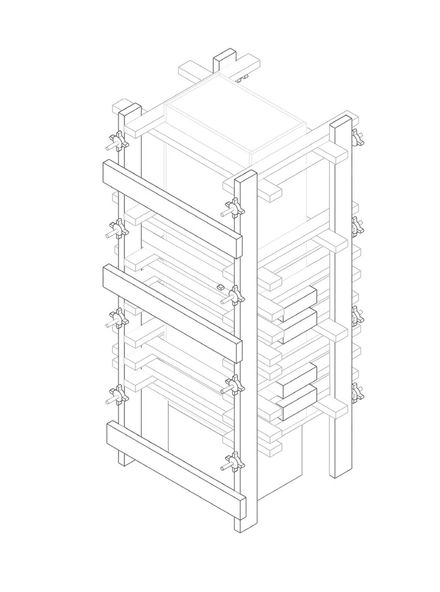Mudcafeteria
ARCHITECTS
Anna Schweiger, Jaap Willemsen
CATEGORY
Coffee Shop
LOCATION
Tamale - Yendi Rd, Sang, Ghana
AREA
180.0 m2
PROJECT YEAR
2017
PROJECT PARTNER
NKA-Foundation
TOTAL COSTS
19,000 €
CITY
Sang
COUNTRY
Ghana
COMPETITIONS
Participation in the 4th Earth Architecture Competition
CONSTRUCTION TIME
Approx. 12 weeks (9th of July till 2nd of October)
Text description provided by architect.
The MUDcafeteria is the center of a vocational school in the north of Ghana.
It was built in summer 2017 by students of the TU Vienna together with locals from the local community.
The construction was finished after 12 weeks with a budget set at 20.000€. It was important for us to build the cafeteria not only as a place to eat but also as a center for social gatherings.
A place where pupils have the opportunity to relax and socialize in a comfortable indoor climate. If needed, the building can also be used by the local community for small events.
The design is based on a modular system which can be repeated continuously. The modules are independent supporting structures, which allow for successive extensions of the building.
The plan was rasterized and standardized, so that construction was possible using only two different ‘formwork-systems’ and one type of steel composite-beam. We have tried to use mainly local sustainable materials and reduce the use of cement by only using it for the load-bearing or weather-exposed elements.
Due to the constantly high temperatures in the region, it is essential to keep the building cool. In order to create a comfortable inside climate, we planned the structure according to a two-layer principle. The sheltered outside area surrounding the structure protects the inner area from rain and direct sunlight.
The outside walls, which consist of 45 cm rammed earth (without cement), function as a heat buffer, stabilizing the inside climate during the day.
The mud in the walls stores heats and regulates moisture and sound. Moreover, it binds air pollutants and is fire-resistant.
Because of the connecting “wind/light modules,” the building is well ventilated and the indirect natural light reaches the inner layer of the building.
To increase the natural cooling effect, the cafeteria’s main axes are set at a right angle to the wind.
The roof is made of corrugated metal, common within this region because of the heavy rainfalls. For noise reduction during the wet season and to reduce heat emissions from the roof, locally produced straw mats were hung to serve as a back-ventilated sub-structure. This way, the inside remains relatively cool, even on the hottest days.
The building consists of three independent sections. The biggest section, a multi-purpose room, will be used as a classroom for now. In the smaller room, there is a counter with a serving hatch connected to the central, semi-outdoor space.
Different zones were created around the building, from bigger open ones to more private areas. The projected roof, the sitting niches between the columns (rammed earth with cement), as well as the frontal seating and plant-bed elements, form an outdoor space for eating, socializing and retreating.
The blinds, which were made from leftover construction wood and locally produced rope, provide shade and additionally define the front porch area. Other leftover construction wood was used to build some furniture such as the kitchen counter. The cooking element and the rainwater tank are situated behind the building.

























