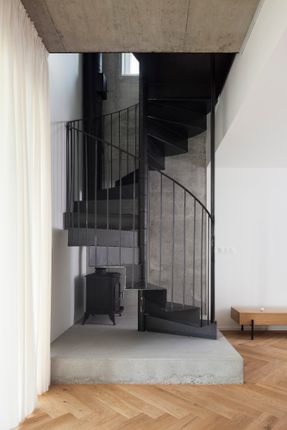
3×3 Family Houses
ARCHITECTS
Endorfine Office: Ing. arch. Tomáš Dupkala, Ing. arch. Štefan Petras, Ing. arch. Matúš Repka, Ing. arch. Pavol Ružbarský
MANUFACTURERS
FAKRO, Reynaers Aluminium, Baumit, Princ parket
PHOTOGRAPHS
Studio Flusser
AREA
78 m²
YEAR
2017
LOCATION
Hrubá Borša, Slovakia
CATEGORY
Houses
Text description provided by architect.
The reason for building two houses was an idea to create minimal ergonomic accommodation which combines functionality and design.
All of this set into the golf resort with access to the water.
The blocks are arranged once horizontally and then vertically. Each house consists of three such elements.
This way the buildings serve different qualities of inside living space and at the same time different aspects of an extrovert and introvert relationship with the surrounding.




































