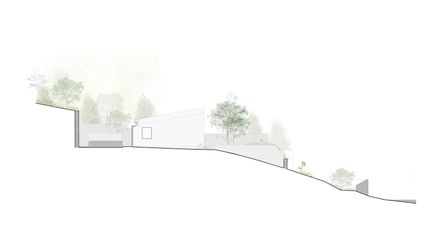ARCHITECTS
Yalin Architectural Design
LOCATION
Turkey
PROJECT YEAR
AREA
200.0 m2
LEAD ARCHITECT
Ömer Selçuk Baz
ENGINEERING
Aycan Balaban
PHOTOGRAPHS
Egemen Karakaya
MANUFACTURERS
AutoDesk, Bayram Yuce, Linea Rossa, SFS Floor, Trimble
CLIENTS
Ş.S.
DESIGN TEAM
Elif Tuğçe Sarıhan, Ege Battal
“Goat House” is located in the mid-Aegean region of Turkey, in a farming village, 5 km to the sea.
The livelihood in this 20 household village depends on agriculture, greenhouse, and beekeeping.
The owner of the house fondly remembers her childhood memories of the landscape and the cliffs where the goats wandered.
She dreamt of a house, initially to escape from the crowds of the urban life, and later to move in permanently.
Our design challenge centers on how to use a rather unfortunate terrain with a raised bank of ground.
Our first basic idea is a simple rectangular prism that sits on the top of the terrain like an observation deck.
There is an entrance courtyard facing the north and a living space which rises towards the south.
The height of the building increases from 210 cm on the North to 420 cm on the south.
This way we are able to get a simple 3-dimensional organization that is 25*8 m in size from a more comprehensive and low northern front, to a more exposed and higher southern front.
Wood was used for formwork on the concrete.
It is then recycled to build the shutters outside the structure.
We used white plaster paint and white terracotta cast terrazzo in the interior.
To avoid extra outdoor furnishings, a large number of furniture and cabinets were designed as extensions to the structure.
When the house is not used, the shutters are closed and it transforms into a completely closed box.
With its soft concrete texture and modest height, the “Goat House” is built as a window opening to the Aegean landscape, surrounded by hills, greenhouses and agricultural areas.




































