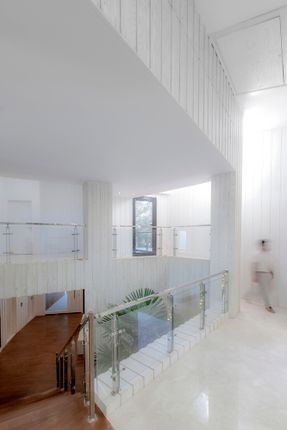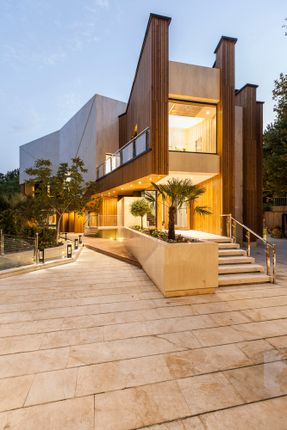Kooshk House
LEAD ARCHITECTS
Behnam Sefidi
AREA
470.0 m2
PROJECT YEAR
2017
STRUCTURE
Mahmoud Najafi Almousavi
CLIENT
Mojtaba Lotfi
DESIGN ASSISTANT
Hengameh Akbari
CONTRACTOR
Mohammad Ehsan Bayanzadeh, Farhad Bahramipour
COUNTRY
Isfahan, Iran
MANUFACTURERS
Novawood, BNJ. KNX, Sangvareh Stone
Text description provided by architect.
Being far from nature perhaps is one of the bitter phenomenon in nowadays modern lives.
Living in spiritless and compact apartments evokes the need of keeping in touch with nature and being far away from cities chaos.
The small city of Kooshk on the west side of Isfahan and the and its surrounding beautiful gardens are always a good choice for experiencing a desirable lifetime.
In this project, our client wanted to build a new house on the old structures remained in his garden, for two main goals:
- Experiencing a life on the nature neighborhood.
- Build a suitable place for weekends gathering and spending time with friends.
So in first steps of thinking, the client’s enthusiasm for nature led us to destroy the borders between inside and outside of the house.
But because of the garden situation and client’s demand to keep inside totally safe from outside visual dominance, especially in ceremony times, it was not possible to have the maximum transparency in all times.
And it can open its closed face partially or entirely to the outside whenever it is needed.
The main geometry of building’s volume is a result of a rotation between garden main direction and entrance direction.
As the house tries to turn its face toward guests while entering to say welcome!
And we had no better place inside than the conjunction of house two main direction for emplacing our small nature and creating our KooshkKhaneh’s heart.























