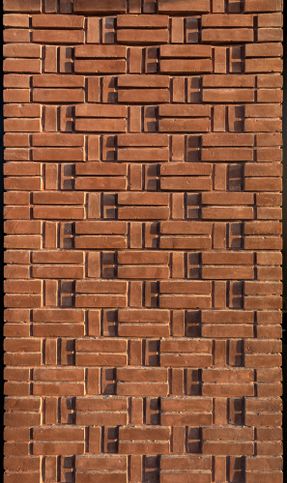Raj Villa
LEAD ARCHITECTS
Iman Memar, Ali Rahi
AREA
252.0 m2
PROJECT YEAR
2017
DESIGN IDEA
In the design of this ranch house, attempts are made to meet the qualitative and quantitative spatial needs in accordance with lifestyle and architectural taste of the employer, while considering his experiences in the previous project, his dissatisfaction with the internal spaces, as well as his insistence on compliance with privacy standards in the internal architecture and across the entire building area.
The architecture in this project must comply with the dominant regional rules and regulations (urbanization regulations), meet the employer requirements (modern building, compliance with traditional Iranian architecture, Applicability of indoor spaces) and be compatible with the regional climate (hot weather and intense sunlight).
Finally, the impact of the above factors on project architecture led to the formation of the main design idea that mainly aims to eliminate the challenges during the project.
Hence, in order to comply with the regional urbanization regulations including the need for construction of sloping roofs, attempts were made to develop a sloping roof facing the western-eastern sides of the building.
In order to meet the client needs (development of applicable indoor spaces, and compliance with privacy standards in a modern building):
- Attempts were made during the plan design to consider the qualitative and quantitative needs of the client (associated with indoor spaces) and develop both public and private spaces in order to meet the privacy needs
- During the design of building façade, attempts were made to combine two simple volumes to develop a modern façade.
As for the outdoor façade of the building, due to proximity of the building to street and the possibility of having a direct view of the indoor spaces from outside, attempts were made to use wooden louvers known as “Shenashir” that were traditionally used in the architecture of southern regions of Iran, to develop a brick structure and meet the privacy standards.
THE FOLLOWING MEASUREMENTS WERE TAKEN FOR COMPATIBILITY WITH REGIONAL CLIMATE:
- Use of an architectural element known as wooden louver or “Shenashir” commonly used in south Iran that prevents rapid heat exchange (due to being located between indoor and outdoor spaces) prevents penetration of intense sunlight indoor spaces, casts a shadow on the pop-up windows and …, reduces moisture levels by controlling air inflow, directs wind towards indoor spaces, and provides the necessary conditions for Two-way ventilation
- Development of maximum openings in the southern and northern sides of the building for optimal ventilation
- Use of brick materials in the building façade (due to its high thermal capacity)







































