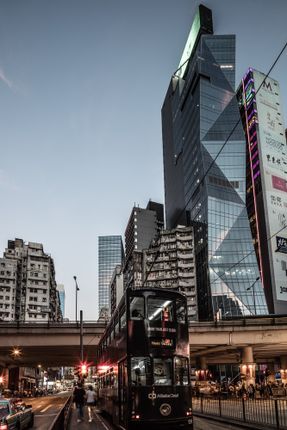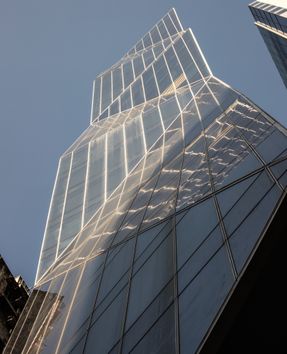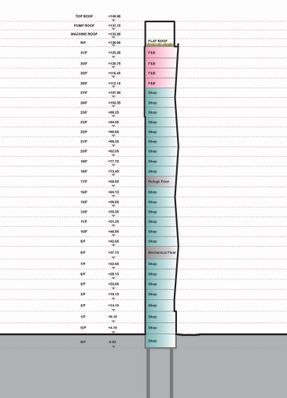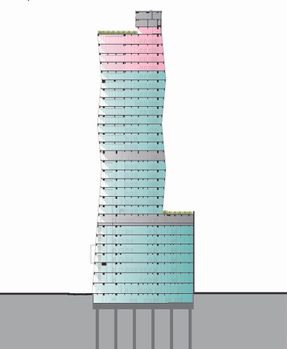
V Point
ARCHITECTS
ARK
LOCATION
Tang Lung Street, Causeway Bay, Hong Kong
PHOTOGRAPHS
Edmon Leong Photography
RETAIL CONSULTANT
Savills
CATEGORY
Office Buildings
AREA
12457.0 m2
PROJECT YEAR
2017
MANUFACTURERS
Led Linear
MAIN CONTRACTOR
Hsin Chong Construction
QUANTITY SURVEYOR
Rider Levett Bucknall
LIGHTING CONSULTANT
Spectrum Design & Associates
AUTHORIZED PERSON AND STRUCTURAL ENGINEER
T. K. Tsui & Associates Ltd.
BUILDING SERVICE ENGINEER
Tsui & Associates Ltd. Building Service Engineer
LED CONTRACTOR
Unilumin Technology Ltd.
M&E ENGINEER
WSP Hong Kong Ltd.
FIT-OUT CONTRACTOR
Sundart Timber Products Co.Ltd
LOGO DESIGNER
Bentley Communications Ltd.
BEAM CONSULTANT
AECOM
FAÇADE CONSULTANT
Meinhardt Facade Technology
LIFT AND ESCALATOR CONTRACTOR
Chevalier International Holdings Ltd.
PROJECT MANAGER
CK Lau & Associates Ltd.
CURTAIN WALL CONSULTANT
Chevalier International Holdings Ltd.
FITTING OUT CONTRACTOR
Sundart Timber Products Co. Ltd.
MANUFACTURERS
iGuzzini, Avic Special Glass Technology Co., Ltd., Fornica (Asia) Ltd., Full Spirit Marbel Factory Ltd., GnT Glass Co., Ltd, Kam Pin Industrial (H.K.) Ltd., LEC(France), Led Linear, Orientop Ltd., Osram Properity Co., Ltd, Pacific Building Material Ltd., Traxon Technologies
Text description provided by architect.
V POINT is a new 30-storey "Ginza" type retail tower with 12,457m2 of commercial space in the heart of Causeway Bay, one of the most vibrant and busiest shopping areas in Hong Kong.
The “Ginza” typology originated from Japan where space is limited in the dense urban environment and retail and restaurants spaces have to develop vertically.
The tower is located on the vibrant retail Tang Lung Street and has a corner facing Canal Road with a flyover above.
Hence the facades of the tower become highly visible from the highway traffic and pedestrians alike. Portions of the building enjoy sea views and mountain views.
With the location and the building type, the client’s brief for the architect was to create a signature and iconic tower that attracts major restaurants and retailers; and that would stand out from the existing old concrete buildings or rectilinear curtain buildings in Causeway Bay.
Breaking away from usual monolithic appearance of a high rise, V POINT tower design takes inspiration from the shapes of crystals and gemstones.
The unique curtain wall consists of a series of tilted triangular glass planes and like a cut gemstone, reflects sunlight in different angles to give the form and façade a kaleidoscopic quality.
At night, light beams run through the perimeter of triangular planes to define the patterns in the façade and to enhance the building silhouette.
At ground level, the curtain wall is conceptually cut away to allow a contrasting transparent retail podium box to be inserted while opening up a corner entrance at the same time.
The entrance reveals a series of escalators leading customers to the main lobby on the second floor.The lobby continues the building form expression with the crystalline shapes of the lobby wall in silver fluted glass and geometrically folded wood ceiling.




































