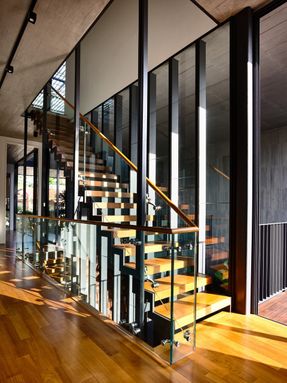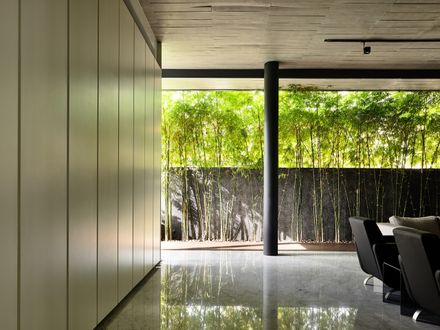
Cascading Courts
ARCHITECTS
HYLA Architects
PROJECT YEAR
2017
LEAD ARCHITECTS
Han Loke Kwang
COUNTRY
Singapore
LANDSCAPE CONTRACTOR
Green Forest Landscape Pte Ltd
AREA
568.0 m2
PROJECT TEAM
Navin Rungsmai, Amanda Goh, Thomas Ong
PHOTOGRAPHS
Derek Swalwell
STRUCTURAL ENGINEER
GNG Consultants Pte Ltd
MAIN CONTRACTOR
Praxis Contractors Pte Ltd
MANUFACTURERS
Geberit, Hansgrohe, Duravit, Hafary, KStone, OLIVARI, Earth Arts, GF+A, Mosaico, Wevre & Ducre, homogenous tiles from Hafary
Text description provided by architect.
A series of cascading courts between the house and the party wall forms the basis by which this semi- detached house is organized.
From the outside one is scarcely able to see these courtyards due to the screeining and deep shadows.
The courtyards are covered with a glass roof and timber pergola, which makes them pretty much all weather spaces.
Indeed they are open at the ends and that makes it a very breezy space and house which is ideal for our hot tropical climate.
The exterior elevations have an almost Japanese simplicity with the vertical timber screens and off form concrete walls.
The timber screens gives the upper level bedrooms privacy from the road.
At the entrance, one is greeted by a cascading water feature with an upper level planter.
The family room on the second level is a double volume space which fronts the main courtyard with a feature tree set in a middle of a water feature.

























