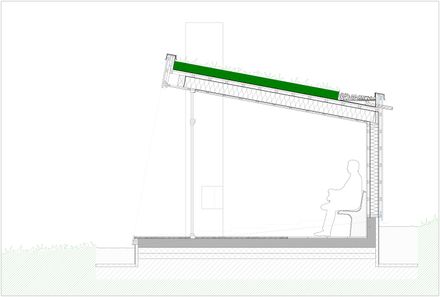
Viewpoint Granasjøen
ARCHITECTS
Bergersen Arkitekter AS
GLASS PANELS AND DOOR
Profilfasade AS
FOUNDATION AND MASONRY
SHR Bygg AS
CLIENT
Steinar Nordrum
FURNITURE CARPENTER
Otretek AS
LEAD ARCHITECTS
Kjetil Nordø
CARPENTER
Roar Havdal
PHOTOGRAPHS
Kjetil Nordø
AREA
18.0 m2
YEAR
2017
LOCATION
Nerskogen, Norway
CATEGORY
Small Scale
Text description provided by architect.
Viewpoint Granasjøen is a modern version of the old norwegian Gapahuk (english: lean-to), overlooking the Granasjøen lake in the scenic mountain region Trollheimen in Norway.
The structure functions as both shelter/ summer house, grill shed, bath house or just somewhere to take in the surrounding landscape, and was designed in close collaboration with the customer to suit his every need.
The Gapahuk is clad in dark brown stained wood that match the main cabin on the property, a turf roof and large sliding glass panels towards the view that can be opened up to the weather.
A specially designed and built bench makes sure of good seating. The exterior walls and roof are angled to make the building sit well in the landscape.

















