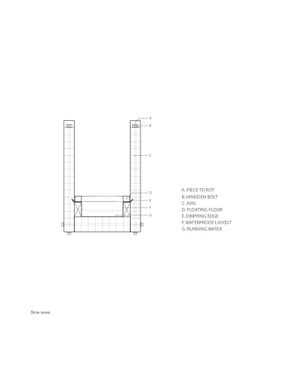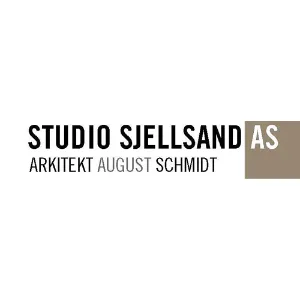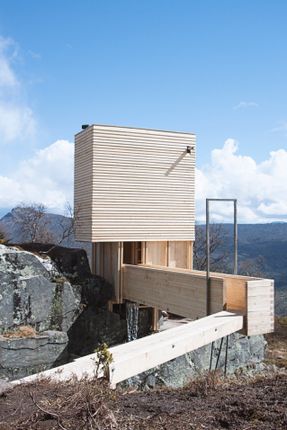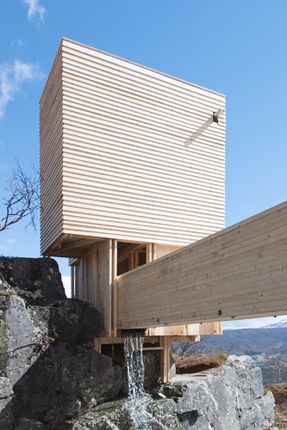ELDMØLLA SAUNA
Arkitekt August Schmidt + Workshop NTNU-Trondheim + Arnstein Gilberg + Ina Samdal
ARCHITECTS
Arkitekt August Schmidt, Arnstein Gilberg, Ina Samdal, Workshop NTNU-Trondheim
CATEGORY
Small Scale
AREA
5.0 m2
PROJECT YEAR
2017
LOCATION
Vang Municipality,Norway
MANUFACTURERS
Kvismo / Benga Bruk
VIDEO
Benedikt Profanter
REACHER
Kata Palicz
OWNER
Knut Lerhol
COURSE
NTNU
ARCHITECTS IN CHARGE
August Schmidt, Arnstein Gilberg, Ina Samdal
DESIGN TEAM
Julie Allémann, Ana Baía, Quentin Desveaux, Roger Escorihuela, Rahel Haas, Anastasiia Ignatova, Feliks Ulvåen Isaksen, Agathe Ledoux, Louis Meny, Sebastià Mercadal, Adrienne Michels, Thuy Nguyen, Pierre-Louis Passard, Kristinn Pálsson, Benoît Perrier, Benedikt Profante, Pedro Simões, Ninni Westerholm
Text description provided by architect.
The project consists of a small sauna with dressing room in conjunction with a rest stop at the Leirhol summer farm in Vang, Valdres. It has a primary footprint of approximately ve square meters, and a heigth of approximately four and a half meters.
For its main concept, the project draws inspiration from the local typology “Kvern- hus” which is a small, traditional mill in conjunction with a stream or river, where water is channeled inside the structure to turn the millstones and grind grains into our.
The organizational heart of the project is the position of the sauna at the top of the building.
By giving the key function the most impressive placement, the lower level can be open and the room that forms on the ground floor is neither entirely enclosed nor fully exposed to the elements,
but enters into a relationship with its surroundings, to the water that rushes underneath the building and the impressive mountain views that can be seen through the openings in the supporting frames.
The hot air rises to the top, where internal and external cladding blocks out the elements, ensuring an authentic sauna experience.
The bridge that stretches across the crack in the rock makes it possible for tourists and hikers to cross the stream of water, while simultaneously allowing water to ow within it, collecting in a small basin within the changing room of the sauna.
The complete expression of the project is a structure that relates to the tall, open spaces between the mountains, and the energetic, rushing water that falls into the valley below.
The project was designed and planned by an international student group at NTNU in the period February-May, culminating in a two-week construction period where the students, together with teachers and the owner experienced the challenges of building in a remote location,
and learning how to solve the unforeseen issues that arise when drawings and reality are in connection with each other, as well as providing the students with a real-world relationship with construction and materials.
The building is built in timber, with slender timber frames as the primary structural elements of the sauna.
The bridge is constructed from massive wood elements fabricated by the students on the building site.
The owner was interested in a structure that could benefit from the natural surroundings of the site, its proximity to hiking paths and the possibilities for ice-climbing in the winter, to build something that could be enjoyed by tourists and farm workers both summer and winter.

























