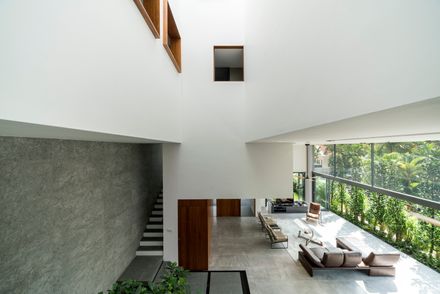
Clifton Vale House
ARCHITECTS
Freight Architects
MANUFACTURERS
Lamitak Haiku fan, LCP, Lamitak
PHOTOGRAPHS
Darren Soh
AREA
540.0 m2
YEAR
2017
LOCATION
Singapore
CATEGORY
Houses
Text description provided by architect.
Clifton Vale House is a private residential project, with the very specific aim of creating an inside-out house within a tight site.
The main idea is to create a house that feels big despite its small plot size and has to be a tropical house. Our approach was to think of the living space as a sheltered outdoor space that feels like living in a garden.
To create a sense of spaciousness, we employ simple spatial techniques like choreographing the entrance sequence and bringing people to walk through a compressed entrance to be greeted with a reflective pond and double volume living space.
We tucked a “black box” movie room right above the entrance to give a compressive entrance feel. A bedroom mezzanine is also positioned towards the rear to create a central double volume living space.
The air-well above the pond also becomes a central “breathing shaft” for the bedrooms. All the bedrooms are placed around the shaft.
The master bedroom occupies the entire attic floor with the air shaft situated in the centre of the bedroom.
All the rooms have windows opened into the central shaft to achieve cross-ventilation even in the bedrooms.
The design response to tropical climate is very central to the design of the house. The front of the house is facing east and the long side is facing south which is the prevailing wind direction for Southwest monsoon season.
We designed the main opening of the house facing the south prevailing wind and creating a courtyard in the centre of the house for cross ventilation effect. Semi-detached houses in Singapore are typically dark in the centre as 1 half is blocked by a party wall.
By creating an airwell, hot air within the house is purged out and creating a system for cross ventilation. The airwell has a glass sliding glass skylight, which closes automatically when there is rain.
For the facade, we experimented on a triple function screen. In a modern tropical house, there will be mainly 3 elements: 1) glass window: to provide an enclosed environment; 2) fixed screen (timber or aluminium) on the outside to block off the harsh tropical sun.
We thought of a screen system that combines the function. The screen is a bi-fold door that can be opened up completely for unobstructed view. Within the single door module, the timber fins can be pivoted at varying angle to control the light, ventilation and amount of privacy.
It can be completely shut out for a black out effect. This system is replicated throughout the house in the rooms and form the main façade of the house.























