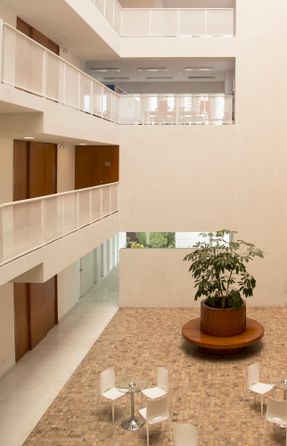CATEGORY
Residential
CITY
Lima
COUNTRY
Peru
MANUFACTURERS
Decor Center, Vainsa., Casa Rosselló
OTHER PARTICIPANTS
Macarena Plaza
PROJECT YEAR
2017
PHOTOGRAPHS
Sharif Kahatt, Juan Solano Ojas
Text description provided by architect.
Atenea building is a residential project designed for the members of a cultural organization.
Its six stories house seven different apartments which respond to the variety of the member’s needs.
Therefore, the housing units are designed as small open and free spaces that barely hold the minimum private support areas.
The idea is that those units are complemented with a full common service and entertainment areas which includes meeting spaces, TV room, gym, yoga and dance studio, reading room, among others.
The project is triggered by an open collective space, the patio that organized all the building areas around it.
The façade is covered by a trellis that provides privacy of the interior spaces and reinforces inward interaction.
The patio also offers a series of meeting spaces like wide corridors, hallways, cafeteria, co-working spaces, among others, all which intend to build a collective area and spirit fostering the common good.
























