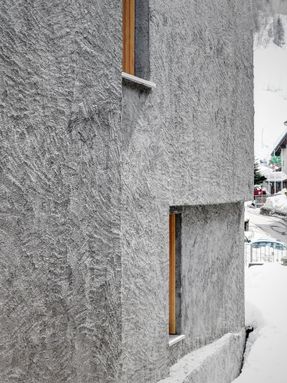
House VG Renovation
ARCHITECTS
ES-Arch
MANUFACTURERS
Flaminia, Mapei, Dolcini Società Cooperativa, EDILFIST, Flavio Colli Fabbro, Penta Mobili
AREA
243.0 m2
YEAR
2017
CATEGORY
Houses
Text description provided by architect.
It is a project on a rural building of the ‘20s-‘30s flanked by a building dating back to the '70s, not at all consistent with the context.
The existing volumes have a facade facing south while the rest of the building borders with other properties and is therefore completely closed.
The theme of the contiguity of the volumes, also traceable in spontaneous rural architecture, becomes key in the design process.
This proximity means that the perception of buildings is absolutely different depending on the point of view.
The main intent is to build the project by adding as little as possible.
The project takes note of the definition of the two volumes; on the one hand, the tall building with the two-pitched roof, on the other, the low building with the roof terrace.
The project builds a linear parapet that closes the rectangular geometry of the facade.
Close to the opening where the access stairs to the first floor are inserted, we worked with the desire to make clear the slight separation between the two volumes.
The retreat of the parapet for the width of the staircase and the partial wood cladding become functional to the perception of the measured detachment.
A new wooden box protrudes to a small extent on the second floor, clearly defining the composition of the façade.
The main theme of the project is to transform elements that are considered disturbing in quality elements, returned to the community with new values and meanings.
The project is superimposed on the existing building, operating a limited set of modifications, in such a way as to return a new, unitary and balanced image.
A forgotten building is regenerated through architecture; the landscape is transformed through the acquisition of a measured intervention, charged with new meanings.



























