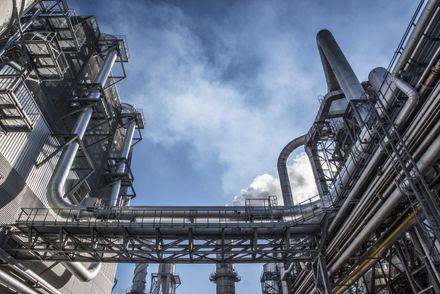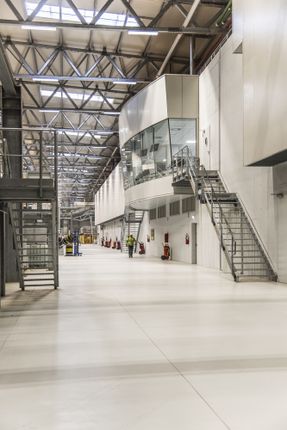
The Fantoni Plaxil 8 Manufacturing Building
ARCHITECTS
Studio Valle Architetti Associati
MANUFACTURERS
CADO
PRODUCTION PLANTS DESIGN
Dieffenbacher
STRUCTURAL DESIGN AND CONSTRUCTION SUPERVISION
Mg Progetti, Mario Gallinaro, Enrico Toninato, Davide Pastore, Silvia Turato
LEAD ARCHITECT
Pietro Valle with Roland Henning, Marco Carnelutti, Luisa Foretich, Stefano Bind
MANUFACTURERS
Airmec, Bit, Cado, Carpin, Cime, Co.rac.fer, Colledani, Collini, Delta Impianti, Dieffenbacher, Emerson, Emmevi, Frappa, Friul Montaggim, Gemmo, Master Mec, Midolini, Mion & Mosole, Pelfa, Puccio, +4
PHOTOGRAPHS
Adriano Ferrara, Neva Gasparo
AREA
8500.0 m2
YEAR
2017
LOCATION
Osoppo UD, Italy
CATEGORY
Industrial Architecture
Text description provided by architect.
A new building is added to the Fantoni Campus in Osoppo (Udine), in Northern Italy. It’s the manufacturing building “Plaxil 8” by Studio Valle Architetti Associati, designed by Pietro Valle together with architect Roland Henning, engineer Mario Gallinaro and manufacturer Dieffenbacher.
The 300-meter long, 48-meter tall structure dialogues with the industrial and natural landscapes all around. It positions itself as a new “cathedral”, conquering a role within the complex that includes many buildings designed by Gino Valle. Inside, it accommodates a new totally automated production line for MDF fiberboards, the largest press in Europe and the second largest in the world.This latest building fits well in the history of Italian industrial architecture and keeps up the collaboration, started in 1972, between Studio Valle Architetti Associati and the Fantoni company.
The production facilities of Fantoni Arredamenti are located in the Rivoli industrial area near the town of Osoppo, in the alluvial plain at the outlet of the Tagliamento river valley, north of Udine. All the buildings, from the facilities center (1972-73) to the last factories (2001) were designed by Gino Valle. They testify his continuous collaboration with the president of the company Marco Fantoni and they constitute an exceptional example of seamless growth for a project over time, marked by constant experimentation on industrial architecture.
Here, in the heart of the Fantoni Campus, Plaxil 8 was recently erected, substituting obsolete plants with new technologically state-of-the-art equipment to produce MDF (Medium Density Fiberboard).An 80-million euro investment that, according to the company’s vice-president Paolo Fantoni, represents one of the most remarkable investments in the last few years in the wood furniture sector.
Plaxil 8 is a majestic industrial building encompassing a surface area of about 8,500 square meters. The line consists of a fiber sorting and mat formation section, a continuous hot press section, an unloading and stacking section and conveyor belts to the existing storages.
The tallest part of the building reaches over 50 meters, while the lower more linear portion is 14,50 meter high. The building structure itself supports both the envelope and the machinery inside.
Its 28-meter wide, single span linear structure is supported by trusses. An inner concrete building houses facilities and a large metal frame supporting the various levels of the mat formation plant on the west side.
On the long sides, two plenums intake air from the outside to create a natural convection cooling circuit, removing the heat generated by the machines and exhausting it as hot air to a vent located on the ridge of the roof of the 14.50 m high linear section.
The same structure supports both the building and the machinery. The challenge of the design was in specifying a load-bearing frame shared by both the plant and the architecture with overlapping erection times.
The design process of the building had to take a flexible, step-by-step approach, and be led by the gradual development and sizing of the machine, which had never been built before. The final decision was that of not contrasting individual building shapes against the machinery, but rather to ensure that the building would act as a backdrop to the machinery, creating several levels of depth.
The entire lower section of the building is clad using prefab concrete panels cast onto corrugated sheet metal forms, to create a continuous fretted texture. The sloped section of the roof is also covered by reflective metal panels, ribbed vertically to retain the large diagonal “fillet” that characterises the silhouette of the building against the sky.
The stacks and the cyclones of the mat formation plant are enclosed instead and partially hidden by an expanded metal mesh structure.
The existing structures enter into a dialogue with the new stacks and lines, and create a congruent skyline within the campus, a backdrop with multiple elements and scenes.
By doing so, Plaxil 8 more than exceeds the previous idea of multiple discrete envelopes, and suggests an architectural discourse made of a succession of surfaces, extending past multiple buildings and glimpsed through the textures of the covers and the visual transparency of the screens.
With this new building and with the recent restoration and extension of the company restaurant, also designed by Pietro Valle, the tradition of Studio Valle in experimenting with industrial buildings and creating interplays with the continuously evolving industrial landscape of the location continues. And the ever-changing mutation of the Fantoni Campus also goes on. The relationship between Studio Valle and Fantoni is founded upon an open and creative dialogue with time, a dialogue which accepts the unexpected and adjusts to change, integrating both into a continuous planning process based not on pre-fixed plans but rather on very precise ideas regarding the transformation process.





























